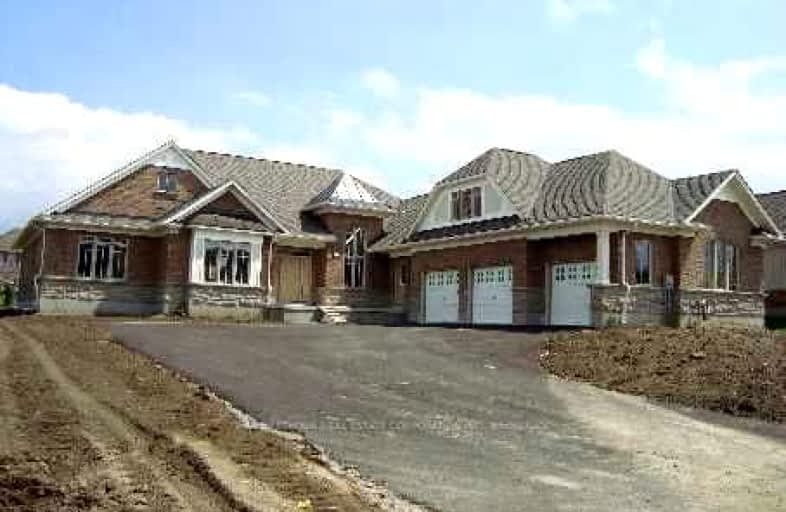Car-Dependent
- Almost all errands require a car.
0
/100
Somewhat Bikeable
- Almost all errands require a car.
23
/100

Claremont Public School
Elementary: Public
8.47 km
Goodwood Public School
Elementary: Public
3.23 km
St Joseph Catholic School
Elementary: Catholic
7.02 km
Uxbridge Public School
Elementary: Public
7.14 km
Quaker Village Public School
Elementary: Public
6.95 km
Joseph Gould Public School
Elementary: Public
7.94 km
ÉSC Pape-François
Secondary: Catholic
11.56 km
Bill Hogarth Secondary School
Secondary: Public
17.89 km
Uxbridge Secondary School
Secondary: Public
7.97 km
Stouffville District Secondary School
Secondary: Public
12.16 km
St Brother André Catholic High School
Secondary: Catholic
18.72 km
Markham District High School
Secondary: Public
19.77 km
-
Sunnyridge Park
Stouffville ON 10.3km -
Rupert Park
Stouffville ON 11.82km -
Madori Park
Millard St, Stouffville ON 11.89km
-
Scotiabank
5842 Main St, Stouffville ON L4A 2S8 11.8km -
Scotiabank
5600 Main St (Main St & Sandale Rd), Stouffville ON L4A 8B7 12.52km -
RBC
28 Sandiford, Stouffville ON 12.68km
