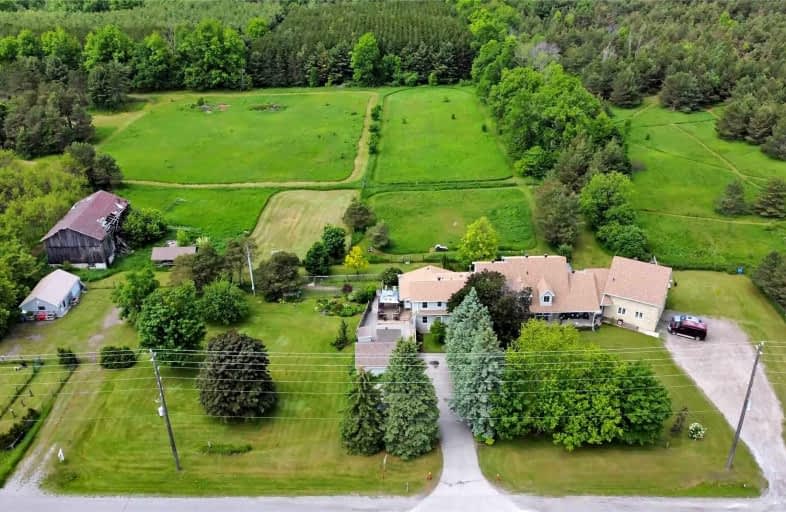Sold on Jul 26, 2022
Note: Property is not currently for sale or for rent.

-
Type: Detached
-
Style: 2-Storey
-
Size: 5000 sqft
-
Lot Size: 916.68 x 657.5 Feet
-
Age: No Data
-
Taxes: $12,228 per year
-
Days on Site: 82 Days
-
Added: May 05, 2022 (2 months on market)
-
Updated:
-
Last Checked: 3 months ago
-
MLS®#: N5605956
-
Listed By: K r may real estate limited, brokerage
Sprawling Estate/Hobby Farm Nestled In Southend Uxbridge,Trail Capital Of Canada.Top 6 Reasons You'll Fall In Love: 1)Multi-Generational Living,2 Side-By-Side,Self-Contained Living Areas.Expansive W Over 5,700 Sq.Ft,6 Bdrms,5 Baths; 2)Superb Location Minutes To #407,#404,Go Train,Durham Forest,Golf,Ski Resorts,Cidery Etc 3)Rare 11.63 Acres Allows For Possible Future Reduced Property Taxes Under Forest Program 4)Zoned Ru-114=agricultural + Kennel Licence For Future Income Potential,Outbuildings For Dog Boarding & Training 5)Wheelchair Accessible 6)916' Frontage,3 Driveways(1 Paved) For Multiple Vehicle Parking.Charming Century House W Sep Heat & Hydro,Main Flr Bdrm,Cozy Loft Bdrm,2 Bath,Kit,Liv & Dining,Main Fl Laundry Adjoined To Sensational Addition Built 2005.Sun-Filled Great Room W Soaring 2 Story Floor-Ceiling Windows,Open-Concept Fl Plan,Lg.Principle Rooms,Covered Porch,W/Out To Composite Deck,Bkyd & Nature,5 Bdrms,3 Baths,Fin. Room Over Garage,W/O Basement,Perimeter Fencing.
Extras
See Attachments For Chattels,Survey,20' Easement To Bell Canada,Floor Plans,Mpac Sq.Footage,Septic,Etc. Do Not Enter Century Bank Barn, "As Is,Needs Repair".Follow Covid Protocol.No Children,Sanitize,Wear Masks,Remove Shoes
Property Details
Facts for 668 Goodwood Rd(Region21, Uxbridge
Status
Days on Market: 82
Last Status: Sold
Sold Date: Jul 26, 2022
Closed Date: Oct 27, 2022
Expiry Date: Aug 05, 2022
Sold Price: $2,100,000
Unavailable Date: Jul 26, 2022
Input Date: May 05, 2022
Property
Status: Sale
Property Type: Detached
Style: 2-Storey
Size (sq ft): 5000
Area: Uxbridge
Community: Rural Uxbridge
Availability Date: End August/Sep
Inside
Bedrooms: 6
Bathrooms: 5
Kitchens: 2
Rooms: 17
Den/Family Room: Yes
Air Conditioning: Central Air
Fireplace: No
Laundry Level: Main
Central Vacuum: Y
Washrooms: 5
Utilities
Electricity: Yes
Gas: No
Cable: Available
Telephone: Available
Building
Basement: Unfinished
Basement 2: W/O
Heat Type: Forced Air
Heat Source: Propane
Exterior: Stone
Exterior: Vinyl Siding
Elevator: N
Water Supply Type: Drilled Well
Water Supply: Well
Special Designation: Unknown
Other Structures: Barn
Other Structures: Kennel
Parking
Driveway: Pvt Double
Garage Spaces: 2
Garage Type: Attached
Covered Parking Spaces: 14
Total Parking Spaces: 16
Fees
Tax Year: 2021
Tax Legal Description: Pt Lot 16,Conc.6,As In D525432,S/T Bell Easement
Taxes: $12,228
Highlights
Feature: Golf
Feature: Grnbelt/Conserv
Feature: School Bus Route
Feature: Skiing
Feature: Wooded/Treed
Land
Cross Street: Region Rd 21(Goodwoo
Municipality District: Uxbridge
Fronting On: North
Parcel Number: 268360074
Pool: None
Sewer: Septic
Lot Depth: 657.5 Feet
Lot Frontage: 916.68 Feet
Lot Irregularities: 11.63 Acres,Irregular
Acres: 10-24.99
Zoning: Ru - 114
Farm: Hobby
Waterfront: None
Additional Media
- Virtual Tour: http://tours.panapix.com/idx/112472
Rooms
Room details for 668 Goodwood Rd(Region21, Uxbridge
| Type | Dimensions | Description |
|---|---|---|
| Kitchen Main | 3.69 x 5.00 | Open Concept, Centre Island, Granite Counter |
| Breakfast Main | 4.30 x 4.08 | Combined W/Kitchen, W/O To Deck, Hardwood Floor |
| Great Rm Main | 4.30 x 6.89 | Hardwood Floor, O/Looks Backyard, Window Flr To Ceil |
| Dining Main | 4.60 x 5.09 | Coffered Ceiling, Bay Window, Hardwood Floor |
| Laundry Main | 2.93 x 2.43 | Access To Garage, Laundry Sink, Tile Floor |
| Prim Bdrm Main | 5.15 x 5.00 | 5 Pc Ensuite, Bay Window, W/I Closet |
| 2nd Br Upper | 6.77 x 5.21 | Closet, Ceiling Fan, North View |
| 3rd Br Upper | 5.24 x 5.00 | Closet, Ceiling Fan, South View |
| 4th Br Upper | 3.38 x 5.00 | Closet, Ceiling Fan, South View |
| Loft Upper | 7.38 x 7.25 | Broadloom, Ceiling Fan, Cathedral Ceiling |
| Kitchen Main | 5.30 x 2.47 | Vinyl Floor, O/Looks Backyard, Backsplash |
| 5th Br Main | 5.30 x 6.40 | O/Looks Backyard, 2 Pc Ensuite, Hardwood Floor |
| XXXXXXXX | XXX XX, XXXX |
XXXX XXX XXXX |
$X,XXX,XXX |
| XXX XX, XXXX |
XXXXXX XXX XXXX |
$X,XXX,XXX | |
| XXXXXXXX | XXX XX, XXXX |
XXXXXXX XXX XXXX |
|
| XXX XX, XXXX |
XXXXXX XXX XXXX |
$X,XXX,XXX |
| XXXXXXXX XXXX | XXX XX, XXXX | $2,100,000 XXX XXXX |
| XXXXXXXX XXXXXX | XXX XX, XXXX | $2,249,900 XXX XXXX |
| XXXXXXXX XXXXXXX | XXX XX, XXXX | XXX XXXX |
| XXXXXXXX XXXXXX | XXX XX, XXXX | $2,529,900 XXX XXXX |

Claremont Public School
Elementary: PublicGoodwood Public School
Elementary: PublicSt Joseph Catholic School
Elementary: CatholicUxbridge Public School
Elementary: PublicQuaker Village Public School
Elementary: PublicJoseph Gould Public School
Elementary: PublicÉSC Pape-François
Secondary: CatholicBrooklin High School
Secondary: PublicPort Perry High School
Secondary: PublicNotre Dame Catholic Secondary School
Secondary: CatholicUxbridge Secondary School
Secondary: PublicStouffville District Secondary School
Secondary: Public

