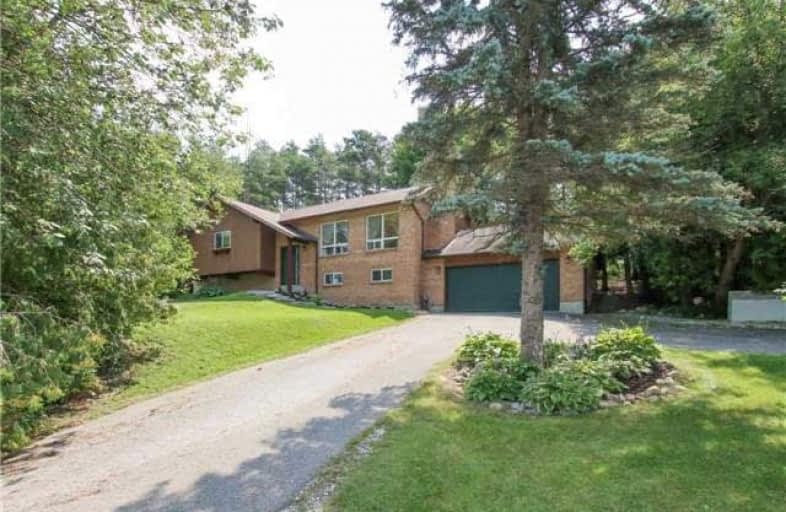Sold on Aug 26, 2017
Note: Property is not currently for sale or for rent.

-
Type: Detached
-
Style: Bungalow
-
Lot Size: 118 x 150 Feet
-
Age: No Data
-
Taxes: $3,952 per year
-
Days on Site: 4 Days
-
Added: Sep 07, 2019 (4 days on market)
-
Updated:
-
Last Checked: 3 months ago
-
MLS®#: N3905459
-
Listed By: Sutton group-heritage realty inc., brokerage
Open Houses Sat & Sun 2-4Pm*689 Ravenshoe Rd, Uxbridge Is A Completely Finished Bungalow On A Very Private Lot W/ Mature Trees. Sep Entrance To A Bright, Fully Finished Bsmt, W/4Pc Bath, Wet Bar, Rec Room, Office/Bed, Family Room W/Wood Burning Fireplace & Workshop Area. Perfect For In-Laws! Main Flr Has Hardwood Flrs, Open Concept Liv Rm W/Fireplace. Din Rm Has W/O To Deck. Country Kitchen W/Breakfast Bar. Newer Appl. & W/O To Large Deck W/Gazebo.
Extras
Amazing Treehouse For Kids With Zip Line. Large Master W/4Pc Ensuite & W/I Closet. All Bedrooms Good Sized W/Large Closets. Basement Waterproofed 2017, 30 Year Guarantee. Heat & Hydro $3230/Year Average.
Property Details
Facts for 689 Ravenshoe Road, Uxbridge
Status
Days on Market: 4
Last Status: Sold
Sold Date: Aug 26, 2017
Closed Date: Oct 27, 2017
Expiry Date: Jan 30, 2018
Sold Price: $535,000
Unavailable Date: Aug 26, 2017
Input Date: Aug 22, 2017
Prior LSC: Listing with no contract changes
Property
Status: Sale
Property Type: Detached
Style: Bungalow
Area: Uxbridge
Community: Rural Uxbridge
Availability Date: 30 Days/Tba
Inside
Bedrooms: 3
Bedrooms Plus: 1
Bathrooms: 3
Kitchens: 1
Rooms: 6
Den/Family Room: Yes
Air Conditioning: Central Air
Fireplace: Yes
Laundry Level: Lower
Washrooms: 3
Utilities
Electricity: Yes
Gas: No
Cable: Yes
Telephone: Yes
Building
Basement: Finished
Basement 2: Sep Entrance
Heat Type: Heat Pump
Heat Source: Electric
Exterior: Brick
Exterior: Wood
Water Supply Type: Drilled Well
Water Supply: Well
Special Designation: Unknown
Other Structures: Garden Shed
Parking
Driveway: Private
Garage Spaces: 2
Garage Type: Attached
Covered Parking Spaces: 6
Total Parking Spaces: 8
Fees
Tax Year: 2017
Tax Legal Description: Plan 64 Pt Lt 117, 118 & 119
Taxes: $3,952
Highlights
Feature: Park
Feature: Rec Centre
Feature: Wooded/Treed
Land
Cross Street: Durham 1 & Ravenshoe
Municipality District: Uxbridge
Fronting On: South
Pool: None
Sewer: Septic
Lot Depth: 150 Feet
Lot Frontage: 118 Feet
Zoning: Residential
Additional Media
- Virtual Tour: http://pfretour.com/mls/73194
Rooms
Room details for 689 Ravenshoe Road, Uxbridge
| Type | Dimensions | Description |
|---|---|---|
| Living Main | 4.00 x 6.00 | Hardwood Floor, Fireplace, Open Concept |
| Dining Main | 4.00 x 4.00 | Hardwood Floor, W/O To Deck, Open Concept |
| Kitchen Main | 3.90 x 4.10 | Hardwood Floor, Breakfast Bar, W/O To Deck |
| 2nd Br Main | 3.50 x 3.60 | Hardwood Floor, B/I Bookcase, Large Closet |
| 3rd Br Main | 3.50 x 3.50 | Hardwood Floor, Large Closet |
| Master Main | 4.00 x 5.00 | Hardwood Floor, 4 Pc Ensuite, Large Closet |
| Family Lower | 6.00 x 7.30 | Fireplace, Wet Bar, W/O To Garage |
| Rec Lower | 4.00 x 7.30 | Laminate, Above Grade Window |
| Office Lower | 3.50 x 4.00 | Laminate |
| Workshop Lower | 3.00 x 6.10 | |
| Laundry Lower | 2.00 x 3.30 | Ceramic Floor |
| XXXXXXXX | XXX XX, XXXX |
XXXX XXX XXXX |
$XXX,XXX |
| XXX XX, XXXX |
XXXXXX XXX XXXX |
$XXX,XXX |
| XXXXXXXX XXXX | XXX XX, XXXX | $535,000 XXX XXXX |
| XXXXXXXX XXXXXX | XXX XX, XXXX | $539,900 XXX XXXX |

St Joseph Catholic School
Elementary: CatholicScott Central Public School
Elementary: PublicSunderland Public School
Elementary: PublicMorning Glory Public School
Elementary: PublicQuaker Village Public School
Elementary: PublicMcCaskill's Mills Public School
Elementary: PublicOur Lady of the Lake Catholic College High School
Secondary: CatholicBrock High School
Secondary: PublicSutton District High School
Secondary: PublicKeswick High School
Secondary: PublicPort Perry High School
Secondary: PublicUxbridge Secondary School
Secondary: Public- 2 bath
- 3 bed



