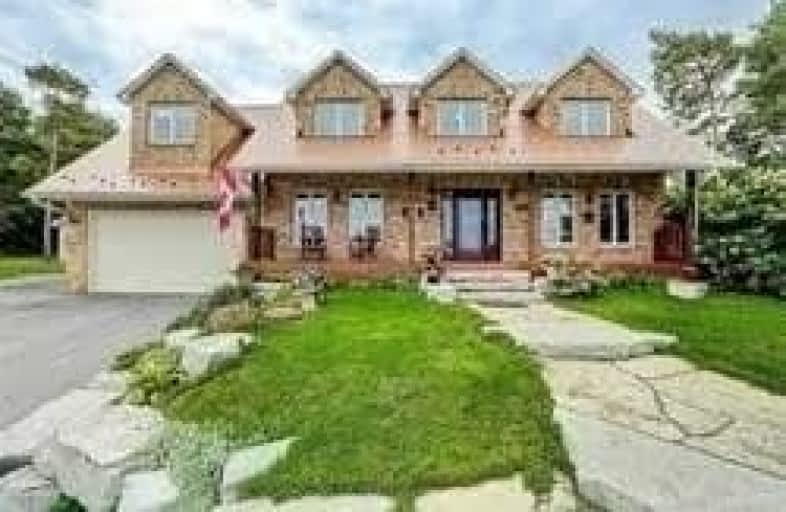Sold on May 31, 2020
Note: Property is not currently for sale or for rent.

-
Type: Detached
-
Style: 2-Storey
-
Size: 2500 sqft
-
Lot Size: 100 x 149.77 Feet
-
Age: No Data
-
Taxes: $4,809 per year
-
Days on Site: 76 Days
-
Added: Mar 16, 2020 (2 months on market)
-
Updated:
-
Last Checked: 3 months ago
-
MLS®#: N4722582
-
Listed By: Re/max hallmark realty ltd., brokerage
Over $200K In Upgrades In This Beautiful House! Loft Over Garage For Expansive Bedroom/Work Room! Outstanding Landscaping! Tranquil And Peaceful Location! Close To Everything! This House Has It All! Great Layout, Part-Size Kitchen, Massive Deck, Outdoor Pizza Oven, Parking For At Least A Dozen Cars, Fully Finished Basement, Top Of The Line Appliances, Outstanding View Of The Country, Freshly Painted! Best Value!
Extras
All Stainless: Double Oven, Fridge, B/I Dishwasher, B/I Microwave/ Stove Top, Washer, Dryer, New High End Water Filtration, All Reno'd Washrooms And Kitchen, New Metal Roof With Lifetime Warranty, New Front Door, Freshly Painted Throughout.
Property Details
Facts for 693 Ravenshoe Road, Uxbridge
Status
Days on Market: 76
Last Status: Sold
Sold Date: May 31, 2020
Closed Date: Aug 06, 2020
Expiry Date: Jun 30, 2020
Sold Price: $780,000
Unavailable Date: May 31, 2020
Input Date: Mar 16, 2020
Property
Status: Sale
Property Type: Detached
Style: 2-Storey
Size (sq ft): 2500
Area: Uxbridge
Community: Rural Uxbridge
Availability Date: 60-90 Tba
Inside
Bedrooms: 4
Bathrooms: 4
Kitchens: 1
Rooms: 8
Den/Family Room: Yes
Air Conditioning: Central Air
Fireplace: Yes
Laundry Level: Upper
Central Vacuum: Y
Washrooms: 4
Building
Basement: Finished
Heat Type: Forced Air
Heat Source: Gas
Exterior: Brick
Water Supply: Well
Special Designation: Unknown
Parking
Driveway: Private
Garage Spaces: 2
Garage Type: Attached
Covered Parking Spaces: 10
Total Parking Spaces: 12
Fees
Tax Year: 2019
Tax Legal Description: Pt Church St, Pl 64 As Closed By D388637 & Pt Lts
Taxes: $4,809
Land
Cross Street: Ravenshoe And Durham
Municipality District: Uxbridge
Fronting On: South
Pool: None
Sewer: Septic
Lot Depth: 149.77 Feet
Lot Frontage: 100 Feet
Additional Media
- Virtual Tour: https://youtu.be/TuNhCFaP5Ys
Rooms
Room details for 693 Ravenshoe Road, Uxbridge
| Type | Dimensions | Description |
|---|---|---|
| Kitchen Main | 6.23 x 8.20 | Eat-In Kitchen, Open Concept, Updated |
| Dining Main | 6.23 x 8.20 | Ceramic Floor, Open Concept, Combined W/Kitchen |
| Family Main | 3.96 x 3.98 | Hardwood Floor, Fireplace, Pot Lights |
| Living Main | 3.87 x 4.15 | Hardwood Floor, Formal Rm, Pot Lights |
| Master 2nd | 3.97 x 6.20 | 4 Pc Ensuite, W/I Closet, Wood Floor |
| 2nd Br 2nd | 3.60 x 4.00 | Wood Floor, Double Closet |
| 3rd Br 2nd | 4.55 x 4.69 | Wood Floor, Double |
| 4th Br 2nd | 6.23 x 8.24 | Wood Floor, 2 Pc Ensuite, Combined W/Laundry |
| Rec Bsmt | 3.82 x 10.87 | Broadloom, Pot Lights, L-Shaped Room |

| XXXXXXXX | XXX XX, XXXX |
XXXX XXX XXXX |
$XXX,XXX |
| XXX XX, XXXX |
XXXXXX XXX XXXX |
$XXX,XXX | |
| XXXXXXXX | XXX XX, XXXX |
XXXXXXX XXX XXXX |
|
| XXX XX, XXXX |
XXXXXX XXX XXXX |
$XXX,XXX | |
| XXXXXXXX | XXX XX, XXXX |
XXXXXXX XXX XXXX |
|
| XXX XX, XXXX |
XXXXXX XXX XXXX |
$XXX,XXX | |
| XXXXXXXX | XXX XX, XXXX |
XXXXXXX XXX XXXX |
|
| XXX XX, XXXX |
XXXXXX XXX XXXX |
$XXX,XXX |
| XXXXXXXX XXXX | XXX XX, XXXX | $780,000 XXX XXXX |
| XXXXXXXX XXXXXX | XXX XX, XXXX | $799,000 XXX XXXX |
| XXXXXXXX XXXXXXX | XXX XX, XXXX | XXX XXXX |
| XXXXXXXX XXXXXX | XXX XX, XXXX | $899,000 XXX XXXX |
| XXXXXXXX XXXXXXX | XXX XX, XXXX | XXX XXXX |
| XXXXXXXX XXXXXX | XXX XX, XXXX | $919,000 XXX XXXX |
| XXXXXXXX XXXXXXX | XXX XX, XXXX | XXX XXXX |
| XXXXXXXX XXXXXX | XXX XX, XXXX | $919,000 XXX XXXX |

St Joseph Catholic School
Elementary: CatholicScott Central Public School
Elementary: PublicSunderland Public School
Elementary: PublicMorning Glory Public School
Elementary: PublicQuaker Village Public School
Elementary: PublicMcCaskill's Mills Public School
Elementary: PublicOur Lady of the Lake Catholic College High School
Secondary: CatholicBrock High School
Secondary: PublicSutton District High School
Secondary: PublicKeswick High School
Secondary: PublicPort Perry High School
Secondary: PublicUxbridge Secondary School
Secondary: Public
