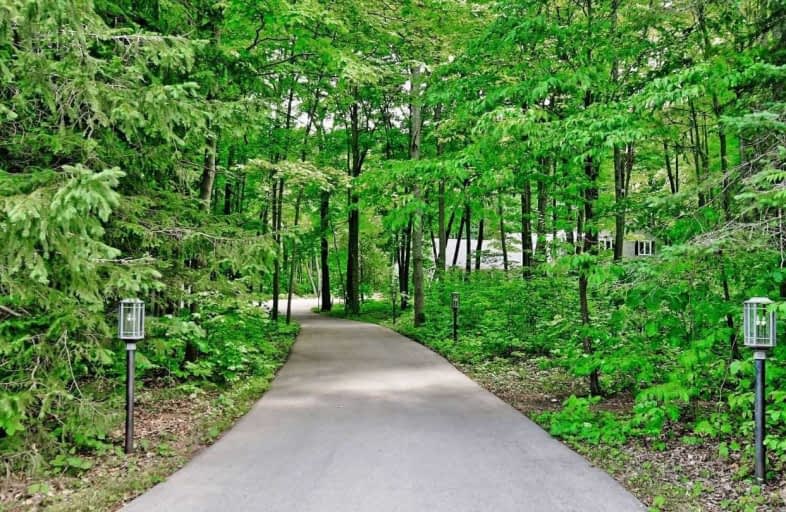Sold on Aug 09, 2020
Note: Property is not currently for sale or for rent.

-
Type: Detached
-
Style: 2-Storey
-
Size: 3000 sqft
-
Lot Size: 10.04 x 10.04 Acres
-
Age: No Data
-
Taxes: $11,270 per year
-
Days on Site: 11 Days
-
Added: Jul 29, 2020 (1 week on market)
-
Updated:
-
Last Checked: 3 months ago
-
MLS®#: N4849254
-
Listed By: Century 21 leading edge realty inc., brokerage
Lantern Lined Paved Driveway Leads You To This 4+1 Bdrm 5 Wshrm Country Home In The Style Of Napier B. Simpson W/Designer Finishes On 10 Private Treed Acres. Was On The 44th Annual Tour Of Homes. Extensively Landscaped The Last 4 Yrs - New Stone Patio/Walkways, Hot Tub '14, Fire Table, 3 Season Gazebo '18 W/Lighting, Welcoming Fire Pit Area. Perennial Gardens & Nature Trails. Incl. Attached 2.5 Car Garage, Insulated Workshop/Bunkhouse, Shed. 5 Mins To Town
Extras
Featuring Chef's Kitchen W/Granite Ctrs, Two Ovens, Island Seating + Huge Dining Area. Spacious Family Rm, Sep. Liv/Din Rms, Master Bdrm Retreat W/Spa Inspired Ensuite, 2nd Flr Laundry. Hdwd Flr Main & 2nd Flr + Staircase, Finished Bsmt.
Property Details
Facts for 695 Wagg Road, Uxbridge
Status
Days on Market: 11
Last Status: Sold
Sold Date: Aug 09, 2020
Closed Date: Nov 03, 2020
Expiry Date: Nov 30, 2020
Sold Price: $1,500,000
Unavailable Date: Aug 09, 2020
Input Date: Jul 29, 2020
Property
Status: Sale
Property Type: Detached
Style: 2-Storey
Size (sq ft): 3000
Area: Uxbridge
Community: Rural Uxbridge
Availability Date: 30/60/90/Tba
Inside
Bedrooms: 4
Bedrooms Plus: 1
Bathrooms: 5
Kitchens: 1
Rooms: 10
Den/Family Room: Yes
Air Conditioning: Central Air
Fireplace: Yes
Laundry Level: Upper
Central Vacuum: Y
Washrooms: 5
Utilities
Electricity: Yes
Gas: Yes
Building
Basement: Finished
Heat Type: Forced Air
Heat Source: Gas
Exterior: Vinyl Siding
Water Supply Type: Drilled Well
Water Supply: Well
Special Designation: Unknown
Other Structures: Workshop
Parking
Driveway: Private
Garage Spaces: 3
Garage Type: Attached
Covered Parking Spaces: 10
Total Parking Spaces: 12
Fees
Tax Year: 2020
Tax Legal Description: Pt Lt 20, Con 6, Uxbridge As In D71767
Taxes: $11,270
Highlights
Feature: Wooded/Treed
Land
Cross Street: Main / Concession 7
Municipality District: Uxbridge
Fronting On: South
Pool: None
Sewer: Septic
Lot Depth: 10.04 Acres
Lot Frontage: 10.04 Acres
Lot Irregularities: 1,335' Frontage
Acres: 10-24.99
Additional Media
- Virtual Tour: http://www.winsold.com/tour/30066
Rooms
Room details for 695 Wagg Road, Uxbridge
| Type | Dimensions | Description |
|---|---|---|
| Living Main | 4.08 x 7.65 | Hardwood Floor, Fireplace, Wainscoting |
| Dining Main | 3.93 x 4.56 | Hardwood Floor, Large Window |
| Kitchen Main | 3.96 x 5.58 | Vinyl Floor, Breakfast Bar, Granite Counter |
| Breakfast Main | 3.66 x 5.18 | Vinyl Floor, W/O To Patio, Large Window |
| Mudroom Main | - | B/I Closet, W/O To Patio |
| Family Main | 7.04 x 7.92 | Hardwood Floor, Brick Fireplace, W/O To Patio |
| Master 2nd | 3.84 x 6.08 | Hardwood Floor, W/I Closet, 5 Pc Ensuite |
| 2nd Br 2nd | 3.72 x 3.75 | Hardwood Floor, Large Closet |
| 3rd Br 2nd | 3.72 x 4.20 | Hardwood Floor, Large Closet |
| 4th Br 2nd | 3.05 x 3.78 | Hardwood Floor, Large Closet |
| 5th Br Bsmt | 3.05 x 3.78 | Vinyl Floor, 3 Pc Ensuite |
| Media/Ent Bsmt | 3.94 x 12.80 | Broadloom, Gas Fireplace, B/I Bookcase |
| XXXXXXXX | XXX XX, XXXX |
XXXX XXX XXXX |
$X,XXX,XXX |
| XXX XX, XXXX |
XXXXXX XXX XXXX |
$X,XXX,XXX |
| XXXXXXXX XXXX | XXX XX, XXXX | $1,500,000 XXX XXXX |
| XXXXXXXX XXXXXX | XXX XX, XXXX | $1,538,000 XXX XXXX |

Claremont Public School
Elementary: PublicGoodwood Public School
Elementary: PublicSt Joseph Catholic School
Elementary: CatholicUxbridge Public School
Elementary: PublicQuaker Village Public School
Elementary: PublicJoseph Gould Public School
Elementary: PublicÉSC Pape-François
Secondary: CatholicBrooklin High School
Secondary: PublicPort Perry High School
Secondary: PublicNotre Dame Catholic Secondary School
Secondary: CatholicUxbridge Secondary School
Secondary: PublicStouffville District Secondary School
Secondary: Public

