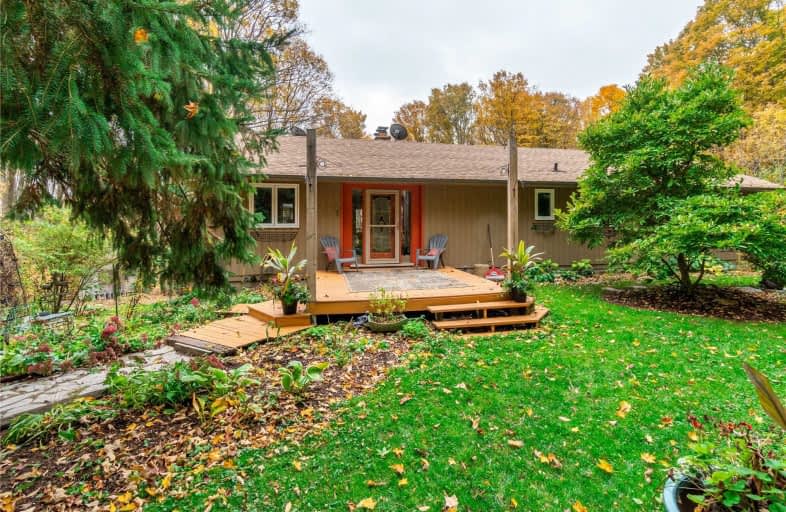Sold on Mar 04, 2019
Note: Property is not currently for sale or for rent.

-
Type: Detached
-
Style: Bungalow
-
Size: 1500 sqft
-
Lot Size: 343.2 x 1269.68 Feet
-
Age: 31-50 years
-
Taxes: $5,278 per year
-
Days on Site: 32 Days
-
Added: Jan 31, 2019 (1 month on market)
-
Updated:
-
Last Checked: 3 months ago
-
MLS®#: N4349098
-
Listed By: Re/max all-stars realty inc., brokerage
Located In The Midst Of Mature Hardwoods, Just North Of Uxbridge; Privacy! A Refreshed Bungalow With Open Concept Main Floor & A Rustic Stone Fireplace, Refinished Hardwood Floors, Large Windows, Vaulted Ceilings & Multiple Walkouts. Large Master Suite With Ensuite Bath And Double Closets. Entertainment Sized Deck With Great Views Of Wildlife & Hardwoods; Finished Walk Out Basement With Office/Study Space & Additional Bedroom
Extras
Updated Windows, Furnace & Roof. Small Koi Pond; Above Ground Pool; Workshop With Hydro. Incl: Fridge,Stove,B/I Dishwasher, Microwave, Fridge & Freezer In Basement,Washer & Dryer, Water Softener &Hwt(O)
Property Details
Facts for 70 Kydd Lane, Uxbridge
Status
Days on Market: 32
Last Status: Sold
Sold Date: Mar 04, 2019
Closed Date: Jun 13, 2019
Expiry Date: May 31, 2019
Sold Price: $737,000
Unavailable Date: Mar 04, 2019
Input Date: Jan 31, 2019
Property
Status: Sale
Property Type: Detached
Style: Bungalow
Size (sq ft): 1500
Age: 31-50
Area: Uxbridge
Community: Rural Uxbridge
Availability Date: Tbd
Inside
Bedrooms: 3
Bedrooms Plus: 1
Bathrooms: 3
Kitchens: 1
Rooms: 6
Den/Family Room: Yes
Air Conditioning: None
Fireplace: Yes
Laundry Level: Lower
Central Vacuum: Y
Washrooms: 3
Utilities
Electricity: Yes
Cable: No
Telephone: Yes
Building
Basement: Fin W/O
Basement 2: Full
Heat Type: Forced Air
Heat Source: Propane
Exterior: Wood
Water Supply Type: Drilled Well
Water Supply: Well
Special Designation: Unknown
Other Structures: Workshop
Parking
Driveway: Private
Garage Type: None
Covered Parking Spaces: 10
Fees
Tax Year: 2018
Tax Legal Description: Pt E 1/2 Lt,Con 6,Brock,As In D533623;Uxbridge
Taxes: $5,278
Highlights
Feature: Wooded/Treed
Land
Cross Street: Lakeridge/Uxbridge/B
Municipality District: Uxbridge
Fronting On: South
Parcel Number: 268780115
Pool: Abv Grnd
Sewer: Septic
Lot Depth: 1269.68 Feet
Lot Frontage: 343.2 Feet
Acres: 10-24.99
Additional Media
- Virtual Tour: http://maddoxmedia.ca/70-kydd-lane-brock-ontario/
Rooms
Room details for 70 Kydd Lane, Uxbridge
| Type | Dimensions | Description |
|---|---|---|
| Great Rm Main | 4.30 x 5.46 | Stone Fireplace, Picture Window, Hardwood Floor |
| Kitchen Main | 3.09 x 3.52 | Open Concept, Updated, Hardwood Floor |
| Dining Main | 4.70 x 4.72 | Open Concept, W/O To Deck, Hardwood Floor |
| Master Main | 3.60 x 5.31 | Ensuite Bath, W/O To Deck, Hardwood Floor |
| 2nd Br Main | 3.12 x 3.16 | Hardwood Floor, Closet |
| 3rd Br Main | 2.87 x 3.37 | Semi Ensuite, Double Closet |
| Rec Lower | 3.63 x 8.21 | Stone Fireplace, Walk-Out |
| 4th Br Lower | 3.49 x 4.49 | Above Grade Window, Closet |
| Sitting Lower | 3.51 x 4.11 | W/O To Patio |
| XXXXXXXX | XXX XX, XXXX |
XXXXXXX XXX XXXX |
|
| XXX XX, XXXX |
XXXXXX XXX XXXX |
$X,XXX,XXX | |
| XXXXXXXX | XXX XX, XXXX |
XXXXXXX XXX XXXX |
|
| XXX XX, XXXX |
XXXXXX XXX XXXX |
$X,XXX,XXX | |
| XXXXXXXX | XXX XX, XXXX |
XXXXXXX XXX XXXX |
|
| XXX XX, XXXX |
XXXXXX XXX XXXX |
$XXX,XXX | |
| XXXXXXXX | XXX XX, XXXX |
XXXX XXX XXXX |
$XXX,XXX |
| XXX XX, XXXX |
XXXXXX XXX XXXX |
$XXX,XXX | |
| XXXXXXXX | XXX XX, XXXX |
XXXXXXX XXX XXXX |
|
| XXX XX, XXXX |
XXXXXX XXX XXXX |
$XXX,XXX | |
| XXXXXXXX | XXX XX, XXXX |
XXXXXXX XXX XXXX |
|
| XXX XX, XXXX |
XXXXXX XXX XXXX |
$XXX,XXX |
| XXXXXXXX XXXXXXX | XXX XX, XXXX | XXX XXXX |
| XXXXXXXX XXXXXX | XXX XX, XXXX | $1,299,800 XXX XXXX |
| XXXXXXXX XXXXXXX | XXX XX, XXXX | XXX XXXX |
| XXXXXXXX XXXXXX | XXX XX, XXXX | $1,299,990 XXX XXXX |
| XXXXXXXX XXXXXXX | XXX XX, XXXX | XXX XXXX |
| XXXXXXXX XXXXXX | XXX XX, XXXX | $899,000 XXX XXXX |
| XXXXXXXX XXXX | XXX XX, XXXX | $737,000 XXX XXXX |
| XXXXXXXX XXXXXX | XXX XX, XXXX | $749,900 XXX XXXX |
| XXXXXXXX XXXXXXX | XXX XX, XXXX | XXX XXXX |
| XXXXXXXX XXXXXX | XXX XX, XXXX | $749,999 XXX XXXX |
| XXXXXXXX XXXXXXX | XXX XX, XXXX | XXX XXXX |
| XXXXXXXX XXXXXX | XXX XX, XXXX | $774,900 XXX XXXX |

St Joseph Catholic School
Elementary: CatholicScott Central Public School
Elementary: PublicSunderland Public School
Elementary: PublicMorning Glory Public School
Elementary: PublicQuaker Village Public School
Elementary: PublicMcCaskill's Mills Public School
Elementary: PublicÉSC Pape-François
Secondary: CatholicBrock High School
Secondary: PublicSutton District High School
Secondary: PublicPort Perry High School
Secondary: PublicUxbridge Secondary School
Secondary: PublicStouffville District Secondary School
Secondary: Public- 3 bath
- 3 bed
- 2500 sqft
10300 Ravenshoe Road, Georgina, Ontario • L0C 1L0 • Pefferlaw



