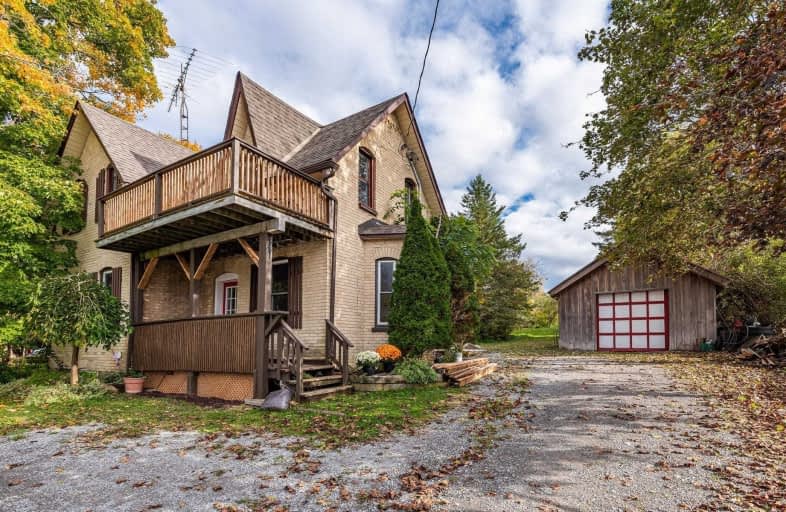Sold on Nov 06, 2020
Note: Property is not currently for sale or for rent.

-
Type: Detached
-
Style: 2-Storey
-
Size: 1500 sqft
-
Lot Size: 110 x 335.6 Feet
-
Age: 100+ years
-
Taxes: $3,840 per year
-
Days on Site: 16 Days
-
Added: Oct 21, 2020 (2 weeks on market)
-
Updated:
-
Last Checked: 2 hours ago
-
MLS®#: N4963061
-
Listed By: Re/max all-stars realty inc., brokerage
Escape To The Country To Enjoy A Charming Century Home On Almost 1 Acre With Modern Updates. Large Detached Garage + Workshop With Unique Outdoor Covered Entertainment Area. Separate 1 Br Apartment. Steps To Post Office & Corner Store With Lcbo. 15 Minutes To Uxbridge Or 404.
Extras
Aelf,Ceiling Fan,Stove,Range Hood,Bidw,2 Furnaces,2 Hwt (O), Fridge,Stove,Washer,Dryer In Apartment. Excl: Bathroom Mirrors. 4 Propane Tank-Rentals Approx $500/Yr. Legal Desc Cont'd *** Scott **Pt 1 On Plan 40R20918 Updated By M. St-Onge**
Property Details
Facts for 705 Ravenshoe Road, Uxbridge
Status
Days on Market: 16
Last Status: Sold
Sold Date: Nov 06, 2020
Closed Date: Nov 30, 2020
Expiry Date: Dec 31, 2020
Sold Price: $590,000
Unavailable Date: Nov 06, 2020
Input Date: Oct 21, 2020
Property
Status: Sale
Property Type: Detached
Style: 2-Storey
Size (sq ft): 1500
Age: 100+
Area: Uxbridge
Community: Rural Uxbridge
Availability Date: Tba/Immed
Inside
Bedrooms: 2
Bedrooms Plus: 1
Bathrooms: 3
Kitchens: 1
Kitchens Plus: 1
Rooms: 6
Den/Family Room: No
Air Conditioning: None
Fireplace: No
Laundry Level: Main
Central Vacuum: N
Washrooms: 3
Building
Basement: Part Bsmt
Heat Type: Forced Air
Heat Source: Propane
Exterior: Brick
Exterior: Vinyl Siding
Water Supply: Well
Special Designation: Unknown
Other Structures: Workshop
Parking
Driveway: Pvt Double
Garage Spaces: 1
Garage Type: Detached
Covered Parking Spaces: 8
Total Parking Spaces: 9
Fees
Tax Year: 2020
Tax Legal Description: Pt Lt 35,Con 7, *
Taxes: $3,840
Highlights
Feature: Park
Feature: School Bus Route
Feature: Wooded/Treed
Land
Cross Street: Durham 1 / Ravenshoe
Municipality District: Uxbridge
Fronting On: South
Pool: None
Sewer: Septic
Lot Depth: 335.6 Feet
Lot Frontage: 110 Feet
Acres: .50-1.99
Additional Media
- Virtual Tour: https://tours.dgvirtualtours.com/1723231?idx=1
Rooms
Room details for 705 Ravenshoe Road, Uxbridge
| Type | Dimensions | Description |
|---|---|---|
| Kitchen Main | 3.85 x 4.22 | Laminate, Ceramic Back Splash, Ceramic Sink |
| Living Main | 4.30 x 5.36 | Laminate, Bay Window, W/O To Porch |
| Laundry Main | 2.17 x 2.51 | Laminate, Large Window, O/Looks Frontyard |
| Sunroom Main | 1.79 x 2.98 | Picture Window, O/Looks Backyard, W/O To Deck |
| Master 2nd | 4.26 x 4.39 | Wood Floor, Ceiling Fan, W/O To Balcony |
| 2nd Br 2nd | 2.92 x 4.12 | Laminate, O/Looks Backyard |
| Kitchen Flat | 2.72 x 4.53 | French Doors, Ceiling Fan, W/O To Deck |
| Living Flat | 3.33 x 4.37 | Laminate, Large Window, Open Concept |
| Foyer Flat | 2.10 x 2.50 | Laminate, Open Concept, W/O To Deck |
| Br Bsmt | 3.00 x 4.00 | Laminate, Closet, Above Grade Window |
| Laundry Bsmt | 1.29 x 4.00 | Concrete Floor, Laundry Sink |
| Other Bsmt | 2.20 x 4.00 | Laminate |
| XXXXXXXX | XXX XX, XXXX |
XXXX XXX XXXX |
$XXX,XXX |
| XXX XX, XXXX |
XXXXXX XXX XXXX |
$XXX,XXX |
| XXXXXXXX XXXX | XXX XX, XXXX | $590,000 XXX XXXX |
| XXXXXXXX XXXXXX | XXX XX, XXXX | $599,000 XXX XXXX |

St Joseph Catholic School
Elementary: CatholicScott Central Public School
Elementary: PublicSunderland Public School
Elementary: PublicMorning Glory Public School
Elementary: PublicQuaker Village Public School
Elementary: PublicMcCaskill's Mills Public School
Elementary: PublicOur Lady of the Lake Catholic College High School
Secondary: CatholicBrock High School
Secondary: PublicSutton District High School
Secondary: PublicKeswick High School
Secondary: PublicPort Perry High School
Secondary: PublicUxbridge Secondary School
Secondary: Public

