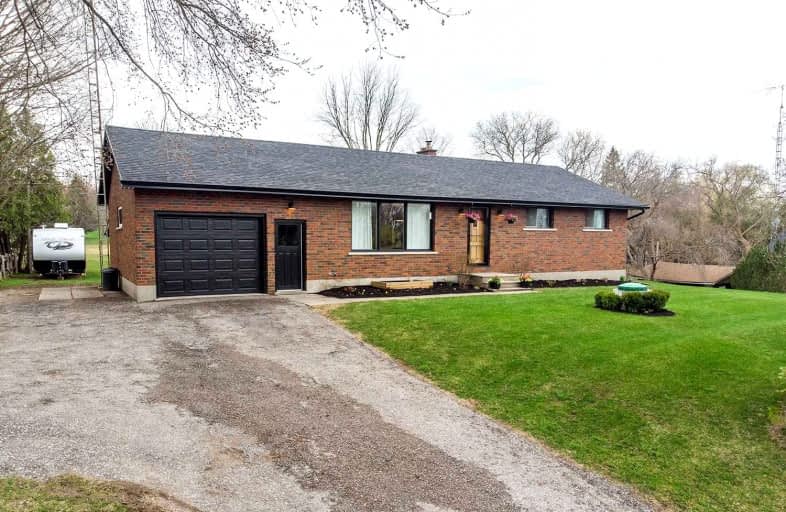Sold on May 04, 2022
Note: Property is not currently for sale or for rent.

-
Type: Detached
-
Style: Bungalow
-
Size: 1100 sqft
-
Lot Size: 133.5 x 138 Feet
-
Age: No Data
-
Taxes: $3,720 per year
-
Days on Site: 8 Days
-
Added: Apr 26, 2022 (1 week on market)
-
Updated:
-
Last Checked: 3 months ago
-
MLS®#: N5591550
-
Listed By: Re/max all-stars realty inc., brokerage
Home Sweet Home In The Quaint Hamlet Of Leaskdale! Lovely Family Community. Just Under Half Acre Propery Backing Onto Park! Well Built & Maintained Charming Bungalow, 3+1 Bdrm & 2.5 Updated Baths. Fam Size Kit W W/O To Deck, O/L Park! Professionally Fin Lower Level W Potlights, Fam Rm W Woodstove Insert F/P, 4th Bdrm W 3 Pc Ensuite. Great Inlaw Potential! Located Just 10 Mins N Of Uxbridge, Easy Commute To Gta! Updates Soffit/Fascia/Trough(2021), Basement Reno(2021), Furnace & A/C(2016),
Extras
Includes:Electric Light Fixtures, S/S Fridge, Stove, B/I Dishwasher.Washer & Dryer(2020), Uv System, Propane Furnace, Cent Air, Garage Door Opener Rental; Hwh, Water Softener, Propane Tanks Exclude: Curtains Pre-Inspection Report Available.
Property Details
Facts for 709 Regional Road 13 Road, Uxbridge
Status
Days on Market: 8
Last Status: Sold
Sold Date: May 04, 2022
Closed Date: Jul 05, 2022
Expiry Date: Jun 30, 2022
Sold Price: $865,000
Unavailable Date: May 04, 2022
Input Date: Apr 26, 2022
Prior LSC: Listing with no contract changes
Property
Status: Sale
Property Type: Detached
Style: Bungalow
Size (sq ft): 1100
Area: Uxbridge
Community: Rural Uxbridge
Availability Date: Flexible
Inside
Bedrooms: 3
Bedrooms Plus: 1
Bathrooms: 3
Kitchens: 1
Rooms: 7
Den/Family Room: Yes
Air Conditioning: Central Air
Fireplace: Yes
Laundry Level: Lower
Central Vacuum: N
Washrooms: 3
Utilities
Electricity: Yes
Gas: No
Cable: Available
Telephone: Available
Building
Basement: Finished
Basement 2: Full
Heat Type: Forced Air
Heat Source: Propane
Exterior: Brick
Elevator: N
Water Supply Type: Dug Well
Water Supply: Well
Special Designation: Unknown
Other Structures: Garden Shed
Parking
Driveway: Private
Garage Spaces: 1
Garage Type: Attached
Covered Parking Spaces: 6
Total Parking Spaces: 7
Fees
Tax Year: 2021
Tax Legal Description: Pt Lt 20 Con 7 Scott As In D215850; Uxbridge
Taxes: $3,720
Highlights
Feature: Grnbelt/Cons
Feature: Park
Feature: Place Of Worship
Feature: School
Feature: School Bus Route
Land
Cross Street: Durham Rd 1 & Reg Rd
Municipality District: Uxbridge
Fronting On: South
Parcel Number: 268530013
Pool: None
Sewer: Septic
Lot Depth: 138 Feet
Lot Frontage: 133.5 Feet
Lot Irregularities: Just Under Half Acre,
Acres: < .50
Zoning: Hr
Additional Media
- Virtual Tour: https://unbranded.youriguide.com/709_durham_regional_rd_13_leaskdale_on/
Rooms
Room details for 709 Regional Road 13 Road, Uxbridge
| Type | Dimensions | Description |
|---|---|---|
| Living Main | 3.96 x 6.57 | Laminate, Picture Window, Double Closet |
| Kitchen Main | 3.87 x 3.87 | Laminate, O/Looks Park |
| Dining Main | 3.87 x 2.50 | Laminate, W/O To Deck, O/Looks Park |
| Br Main | 2.77 x 3.29 | Hardwood Floor, Double Closet |
| Br Main | 3.02 x 3.41 | Hardwood Floor, Double Closet |
| Br Main | 2.47 x 3.41 | Hardwood Floor, Double Closet |
| Family Lower | 5.36 x 4.02 | Vinyl Floor, Fireplace, Pot Lights |
| Play Lower | 5.36 x 3.90 | Vinyl Floor, Pot Lights, Above Grade Window |
| Other Lower | 3.54 x 2.77 | Vinyl Floor |
| Laundry Lower | 2.90 x 7.44 | Laundry Sink, Above Grade Window |
| 4th Br Lower | 3.69 x 3.81 | Vinyl Floor, W/I Closet, 3 Pc Ensuite |
| XXXXXXXX | XXX XX, XXXX |
XXXX XXX XXXX |
$XXX,XXX |
| XXX XX, XXXX |
XXXXXX XXX XXXX |
$XXX,XXX | |
| XXXXXXXX | XXX XX, XXXX |
XXXXXXX XXX XXXX |
|
| XXX XX, XXXX |
XXXXXX XXX XXXX |
$X,XXX,XXX |
| XXXXXXXX XXXX | XXX XX, XXXX | $865,000 XXX XXXX |
| XXXXXXXX XXXXXX | XXX XX, XXXX | $795,000 XXX XXXX |
| XXXXXXXX XXXXXXX | XXX XX, XXXX | XXX XXXX |
| XXXXXXXX XXXXXX | XXX XX, XXXX | $1,080,000 XXX XXXX |

St Joseph Catholic School
Elementary: CatholicScott Central Public School
Elementary: PublicSunderland Public School
Elementary: PublicUxbridge Public School
Elementary: PublicQuaker Village Public School
Elementary: PublicJoseph Gould Public School
Elementary: PublicÉSC Pape-François
Secondary: CatholicBrock High School
Secondary: PublicSutton District High School
Secondary: PublicPort Perry High School
Secondary: PublicUxbridge Secondary School
Secondary: PublicStouffville District Secondary School
Secondary: Public

