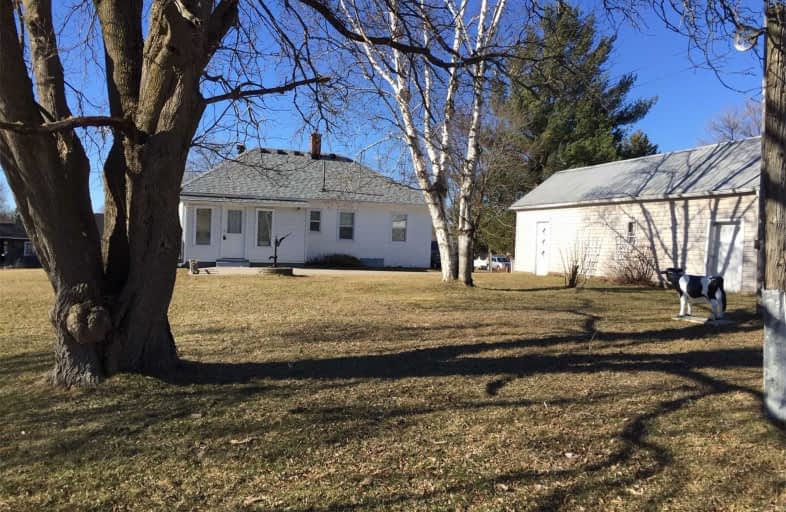Sold on Jun 21, 2019
Note: Property is not currently for sale or for rent.

-
Type: Detached
-
Style: Bungalow
-
Size: 700 sqft
-
Lot Size: 90 x 330 Feet
-
Age: 51-99 years
-
Taxes: $2,963 per year
-
Days on Site: 106 Days
-
Added: Sep 07, 2019 (3 months on market)
-
Updated:
-
Last Checked: 3 months ago
-
MLS®#: N4376005
-
Listed By: Re/max all-stars realty inc., brokerage
.80 Acre Of Pristine Grounds. Pastoral South Views! Charming And Immaculate Inside And Out! Solidly Constructed 2 Bedroom Bungalow On Gorgeous Lot Backing Farm. Expansive Paved Driveway And Parking Area. Vinyl Sided Barn/Shop 21' X 12' With Own Driveway. Vinyl Sided Garage 36' X 12'.6" With 22'.6 X 8' Garden Shed Attachment. Well Cared For Home Features Updated Flooring And Windows,Etc.
Extras
Elf, Existing Appliances, Window Coverings .
Property Details
Facts for 715 Ravenshoe Road, Uxbridge
Status
Days on Market: 106
Last Status: Sold
Sold Date: Jun 21, 2019
Closed Date: Jul 11, 2019
Expiry Date: Aug 10, 2019
Sold Price: $475,000
Unavailable Date: Jun 21, 2019
Input Date: Mar 06, 2019
Property
Status: Sale
Property Type: Detached
Style: Bungalow
Size (sq ft): 700
Age: 51-99
Area: Uxbridge
Community: Rural Uxbridge
Availability Date: 30 Days
Inside
Bedrooms: 2
Bathrooms: 1
Kitchens: 1
Rooms: 7
Den/Family Room: No
Air Conditioning: None
Fireplace: No
Laundry Level: Main
Washrooms: 1
Utilities
Electricity: No
Gas: No
Cable: No
Telephone: Yes
Building
Basement: Full
Basement 2: Unfinished
Heat Type: Forced Air
Heat Source: Oil
Exterior: Stucco/Plaster
Energy Certificate: N
Water Supply Type: Dug Well
Water Supply: Well
Special Designation: Unknown
Other Structures: Barn
Other Structures: Workshop
Retirement: N
Parking
Driveway: Pvt Double
Garage Spaces: 1
Garage Type: Detached
Covered Parking Spaces: 6
Total Parking Spaces: 7
Fees
Tax Year: 2019
Tax Legal Description: Pt Lt 35 C7 Uxbridge Now Pt 2 Pl. 40R-2
Taxes: $2,963
Highlights
Feature: Clear View
Feature: Rec Centre
Land
Cross Street: Ravenshoe/Regional R
Municipality District: Uxbridge
Fronting On: South
Pool: None
Sewer: Septic
Lot Depth: 330 Feet
Lot Frontage: 90 Feet
Lot Irregularities: L Shape .79 Acre
Acres: .50-1.99
Additional Media
- Virtual Tour: https://tours.panapix.com/idx/571835
Rooms
Room details for 715 Ravenshoe Road, Uxbridge
| Type | Dimensions | Description |
|---|---|---|
| Sunroom Main | 1.58 x 4.42 | W/O To Yard, South View |
| Kitchen Main | 3.22 x 3.92 | W/O To Porch |
| Dining Main | 2.68 x 3.72 | Separate Rm, West View, North View |
| Living Main | 3.75 x 4.63 | North View, Picture Window |
| Br Main | 2.83 x 3.76 | North View, East View |
| 2nd Br Main | 2.40 x 3.22 | South View |
| Laundry Main | 2.22 x 2.13 | South View |
| XXXXXXXX | XXX XX, XXXX |
XXXX XXX XXXX |
$XXX,XXX |
| XXX XX, XXXX |
XXXXXX XXX XXXX |
$XXX,XXX | |
| XXXXXXXX | XXX XX, XXXX |
XXXXXXX XXX XXXX |
|
| XXX XX, XXXX |
XXXXXX XXX XXXX |
$XXX,XXX |
| XXXXXXXX XXXX | XXX XX, XXXX | $475,000 XXX XXXX |
| XXXXXXXX XXXXXX | XXX XX, XXXX | $495,000 XXX XXXX |
| XXXXXXXX XXXXXXX | XXX XX, XXXX | XXX XXXX |
| XXXXXXXX XXXXXX | XXX XX, XXXX | $550,000 XXX XXXX |

St Joseph Catholic School
Elementary: CatholicScott Central Public School
Elementary: PublicSunderland Public School
Elementary: PublicMorning Glory Public School
Elementary: PublicQuaker Village Public School
Elementary: PublicMcCaskill's Mills Public School
Elementary: PublicOur Lady of the Lake Catholic College High School
Secondary: CatholicBrock High School
Secondary: PublicSutton District High School
Secondary: PublicKeswick High School
Secondary: PublicPort Perry High School
Secondary: PublicUxbridge Secondary School
Secondary: Public

