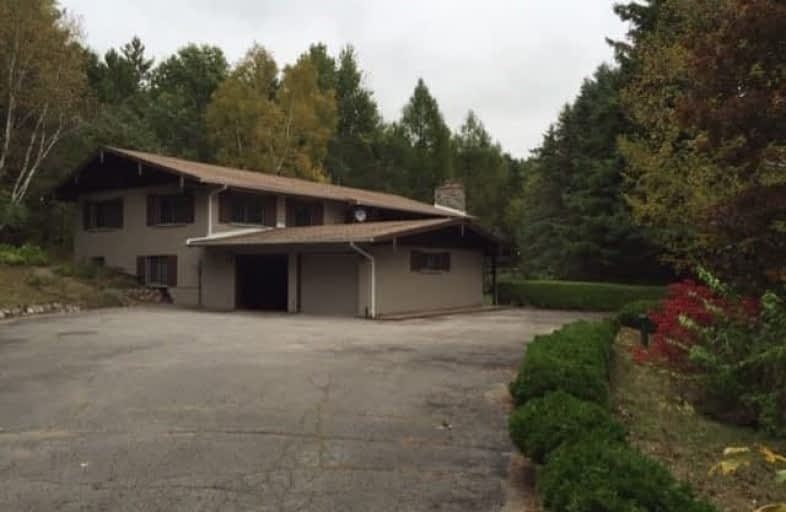Sold on Mar 21, 2020
Note: Property is not currently for sale or for rent.

-
Type: Detached
-
Style: 2-Storey
-
Size: 3000 sqft
-
Lot Size: 1676 x 1006 Feet
-
Age: No Data
-
Taxes: $6,100 per year
-
Days on Site: 2 Days
-
Added: Mar 19, 2020 (2 days on market)
-
Updated:
-
Last Checked: 3 months ago
-
MLS®#: N4726150
-
Listed By: Sutton group-heritage realty inc., brokerage
South Uxbridge Property Of 25+ Acres In A Picturesque Setting. Very Private With Abundance Of Wildlife. 5 + 2 Bedroom Home With 3 Baths - Updates Required. Double Car Garage, 2 Storey Foyer And A 26 X 26 200 Amp Breaker. Separate Meter For House And Games Building. This Property Will Be Worth $$$ Once House Renovated!
Extras
Furnace & Cac 16 Yrs, Oil Tank 2004, Roof 11 Yrs, Septic Pumped 1.5 Yrs Ago. Lids Are Visible From Kitchen. Drilled Well Approximately 170 Ft Deep. All Appliances Included And "As Is".
Property Details
Facts for 724 Higgins Lane, Uxbridge
Status
Days on Market: 2
Last Status: Sold
Sold Date: Mar 21, 2020
Closed Date: Jul 24, 2020
Expiry Date: Aug 31, 2020
Sold Price: $775,000
Unavailable Date: Mar 21, 2020
Input Date: Mar 19, 2020
Prior LSC: Listing with no contract changes
Property
Status: Sale
Property Type: Detached
Style: 2-Storey
Size (sq ft): 3000
Area: Uxbridge
Community: Rural Uxbridge
Availability Date: 60 Days
Inside
Bedrooms: 5
Bedrooms Plus: 2
Bathrooms: 3
Kitchens: 1
Rooms: 9
Den/Family Room: Yes
Air Conditioning: Central Air
Fireplace: No
Washrooms: 3
Utilities
Electricity: Yes
Gas: No
Telephone: Yes
Building
Basement: None
Basement 2: Unfinished
Heat Type: Forced Air
Heat Source: Oil
Exterior: Brick
Water Supply Type: Drilled Well
Water Supply: Well
Special Designation: Unknown
Parking
Driveway: Private
Garage Spaces: 2
Garage Type: Attached
Covered Parking Spaces: 10
Total Parking Spaces: 12
Fees
Tax Year: 2020
Tax Legal Description: Con 7 Pt Lt 16 Now Rp40R9667 Part 1
Taxes: $6,100
Land
Cross Street: Durham 21/Con 7 N/1s
Municipality District: Uxbridge
Fronting On: East
Pool: None
Sewer: Septic
Lot Depth: 1006 Feet
Lot Frontage: 1676 Feet
Lot Irregularities: 25.80 Acres-Irreg As
Zoning: Rural
Rooms
Room details for 724 Higgins Lane, Uxbridge
| Type | Dimensions | Description |
|---|---|---|
| Kitchen Ground | 4.26 x 7.10 | W/O To Patio |
| Family Ground | 4.87 x 7.10 | Wood Stove, Broadloom |
| Living Ground | 4.87 x 7.32 | W/O To Balcony |
| Br Ground | 3.65 x 5.48 | |
| Br Ground | 3.04 x 4.26 | |
| Master 2nd | 4.26 x 6.10 | Broadloom, 2 Pc Bath |
| Br 2nd | 3.05 x 4.10 | Broadloom |
| Br 2nd | 3.65 x 4.26 | Broadloom |
| Br 2nd | 3.96 x 3.96 | Broadloom |
| XXXXXXXX | XXX XX, XXXX |
XXXX XXX XXXX |
$XXX,XXX |
| XXX XX, XXXX |
XXXXXX XXX XXXX |
$XXX,XXX |
| XXXXXXXX XXXX | XXX XX, XXXX | $775,000 XXX XXXX |
| XXXXXXXX XXXXXX | XXX XX, XXXX | $799,900 XXX XXXX |

Claremont Public School
Elementary: PublicGoodwood Public School
Elementary: PublicSt Joseph Catholic School
Elementary: CatholicUxbridge Public School
Elementary: PublicQuaker Village Public School
Elementary: PublicJoseph Gould Public School
Elementary: PublicÉSC Pape-François
Secondary: CatholicBrooklin High School
Secondary: PublicPort Perry High School
Secondary: PublicNotre Dame Catholic Secondary School
Secondary: CatholicUxbridge Secondary School
Secondary: PublicJ Clarke Richardson Collegiate
Secondary: Public

