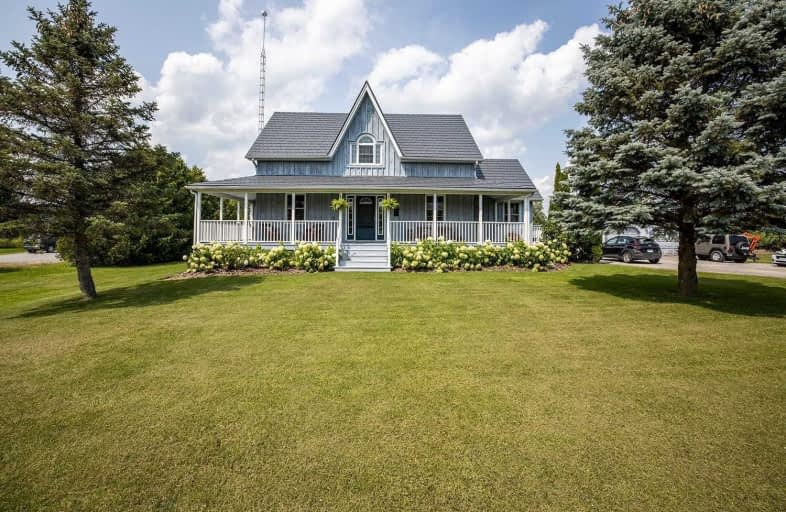Sold on Aug 17, 2021
Note: Property is not currently for sale or for rent.

-
Type: Detached
-
Style: 1 1/2 Storey
-
Lot Size: 156.06 x 2.31 Feet
-
Age: 16-30 years
-
Taxes: $5,482 per year
-
Days on Site: 6 Days
-
Added: Aug 11, 2021 (6 days on market)
-
Updated:
-
Last Checked: 3 months ago
-
MLS®#: N5335866
-
Listed By: Royal heritage realty ltd., brokerage
This Is The One! Pride Of Ownership Inside And Out. Gorgeous 4+1 Bedroom Home With Wrap Around Front Porch Sits On 2.31 Acres In Hamlet Of Leaskdale. Hardwood Floors. Gorgeous, Bright Sunken Living Room Featuring Shiplap Walls And Vaulted Ceiling. Stainless Steel Appliances In Eat-In Kitchen With Quartz Countertops. Choose Main Floor Master Suite W/ Heated Floor En-Suite Or Upper Level Master. Steel Roof, Fenced Dog Run And Oversized Heated Garage.
Extras
Includes: S/S Fridge, Stove, B/I Microwave And Dishwasher Washer And Dryer. 2 Elect. Fireplaces, Central Vac, Tv Mount(S), Garage Door Openers, Uv Light, Iron Filter And Water Softener. Hot Water Tank Owned. Excl: Bar Fridge In Garage
Property Details
Facts for 736 Regional Road 13 Road, Uxbridge
Status
Days on Market: 6
Last Status: Sold
Sold Date: Aug 17, 2021
Closed Date: Oct 14, 2021
Expiry Date: Oct 30, 2021
Sold Price: $1,355,000
Unavailable Date: Aug 17, 2021
Input Date: Aug 11, 2021
Prior LSC: Listing with no contract changes
Property
Status: Sale
Property Type: Detached
Style: 1 1/2 Storey
Age: 16-30
Area: Uxbridge
Community: Rural Uxbridge
Availability Date: Tbd
Inside
Bedrooms: 4
Bedrooms Plus: 1
Bathrooms: 3
Kitchens: 1
Rooms: 7
Den/Family Room: Yes
Air Conditioning: Central Air
Fireplace: No
Laundry Level: Lower
Central Vacuum: Y
Washrooms: 3
Utilities
Electricity: Yes
Building
Basement: Finished
Basement 2: Full
Heat Type: Forced Air
Heat Source: Oil
Exterior: Board/Batten
Water Supply Type: Drilled Well
Water Supply: Well
Special Designation: Unknown
Other Structures: Garden Shed
Parking
Driveway: Private
Garage Spaces: 2
Garage Type: Detached
Covered Parking Spaces: 8
Total Parking Spaces: 10
Fees
Tax Year: 2021
Tax Legal Description: Con 7 Pt Lot 21 Now Rp 40R9285 Part 2
Taxes: $5,482
Land
Cross Street: Lakeridge Rd. & Regi
Municipality District: Uxbridge
Fronting On: North
Pool: None
Sewer: Septic
Lot Depth: 2.31 Feet
Lot Frontage: 156.06 Feet
Lot Irregularities: 2.31 Acres
Acres: 2-4.99
Additional Media
- Virtual Tour: https://vimeo.com/user65917821/review/585310252/b78fa563aa
Rooms
Room details for 736 Regional Road 13 Road, Uxbridge
| Type | Dimensions | Description |
|---|---|---|
| Living Main | 4.00 x 5.22 | Sunken Room, Vaulted Ceiling, Hardwood Floor |
| Kitchen Main | 3.48 x 4.26 | Stainless Steel Appl, Quartz Counter, Pot Lights |
| Dining Main | 2.79 x 3.50 | W/O To Deck, Pocket Doors, Hardwood Floor |
| Master Main | 3.48 x 7.02 | 3 Pc Ensuite, W/I Closet, Plank Floor |
| Master 2nd | 3.54 x 4.25 | Window, W/I Closet, Plank Floor |
| 3rd Br 2nd | 3.13 x 3.56 | Window, Closet, Plank Floor |
| 4th Br 2nd | 3.11 x 3.57 | Window, Closet, Plank Floor |
| Family Bsmt | 6.67 x 7.42 | B/I Bar, Window, Pot Lights |
| 5th Br Bsmt | 3.57 x 5.34 | Window, Closet |
| Laundry Bsmt | 2.20 x 3.50 | Laundry Sink, Tile Floor |
| Furnace Bsmt | 3.35 x 4.76 | |
| Utility Main | - |
| XXXXXXXX | XXX XX, XXXX |
XXXX XXX XXXX |
$X,XXX,XXX |
| XXX XX, XXXX |
XXXXXX XXX XXXX |
$XXX,XXX | |
| XXXXXXXX | XXX XX, XXXX |
XXXX XXX XXXX |
$XXX,XXX |
| XXX XX, XXXX |
XXXXXX XXX XXXX |
$XXX,XXX | |
| XXXXXXXX | XXX XX, XXXX |
XXXXXXX XXX XXXX |
|
| XXX XX, XXXX |
XXXXXX XXX XXXX |
$XXX,XXX | |
| XXXXXXXX | XXX XX, XXXX |
XXXXXXX XXX XXXX |
|
| XXX XX, XXXX |
XXXXXX XXX XXXX |
$XXX,XXX |
| XXXXXXXX XXXX | XXX XX, XXXX | $1,355,000 XXX XXXX |
| XXXXXXXX XXXXXX | XXX XX, XXXX | $999,900 XXX XXXX |
| XXXXXXXX XXXX | XXX XX, XXXX | $870,000 XXX XXXX |
| XXXXXXXX XXXXXX | XXX XX, XXXX | $879,000 XXX XXXX |
| XXXXXXXX XXXXXXX | XXX XX, XXXX | XXX XXXX |
| XXXXXXXX XXXXXX | XXX XX, XXXX | $950,000 XXX XXXX |
| XXXXXXXX XXXXXXX | XXX XX, XXXX | XXX XXXX |
| XXXXXXXX XXXXXX | XXX XX, XXXX | $999,000 XXX XXXX |

St Joseph Catholic School
Elementary: CatholicScott Central Public School
Elementary: PublicSunderland Public School
Elementary: PublicUxbridge Public School
Elementary: PublicQuaker Village Public School
Elementary: PublicJoseph Gould Public School
Elementary: PublicÉSC Pape-François
Secondary: CatholicBrock High School
Secondary: PublicSutton District High School
Secondary: PublicPort Perry High School
Secondary: PublicUxbridge Secondary School
Secondary: PublicStouffville District Secondary School
Secondary: Public

