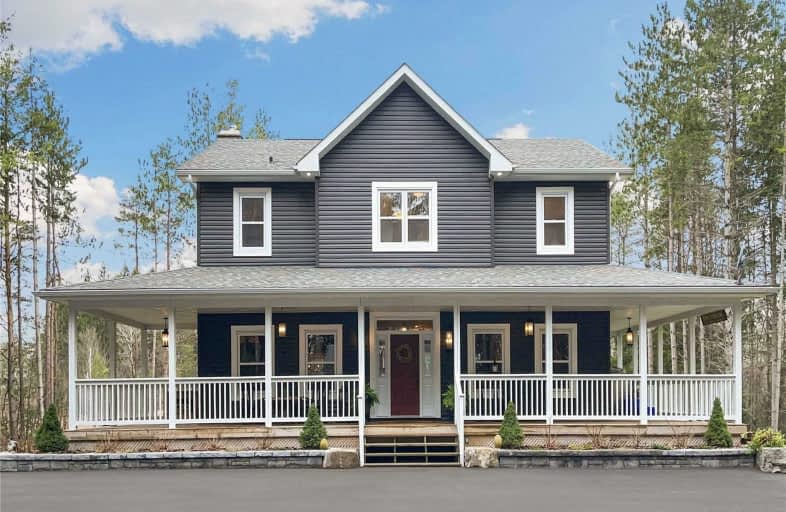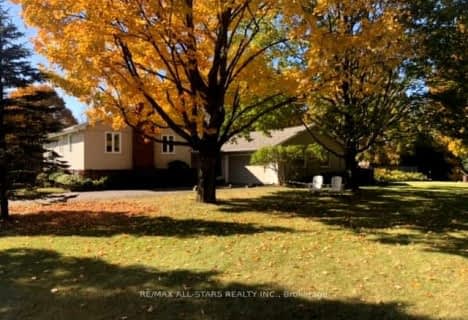
Video Tour

St Joseph Catholic School
Elementary: Catholic
11.24 km
Scott Central Public School
Elementary: Public
9.18 km
Sunderland Public School
Elementary: Public
8.87 km
Uxbridge Public School
Elementary: Public
11.51 km
Quaker Village Public School
Elementary: Public
11.32 km
Joseph Gould Public School
Elementary: Public
11.39 km
ÉSC Pape-François
Secondary: Catholic
27.95 km
Brock High School
Secondary: Public
16.49 km
Sutton District High School
Secondary: Public
19.98 km
Port Perry High School
Secondary: Public
19.64 km
Uxbridge Secondary School
Secondary: Public
11.26 km
Stouffville District Secondary School
Secondary: Public
28.53 km


