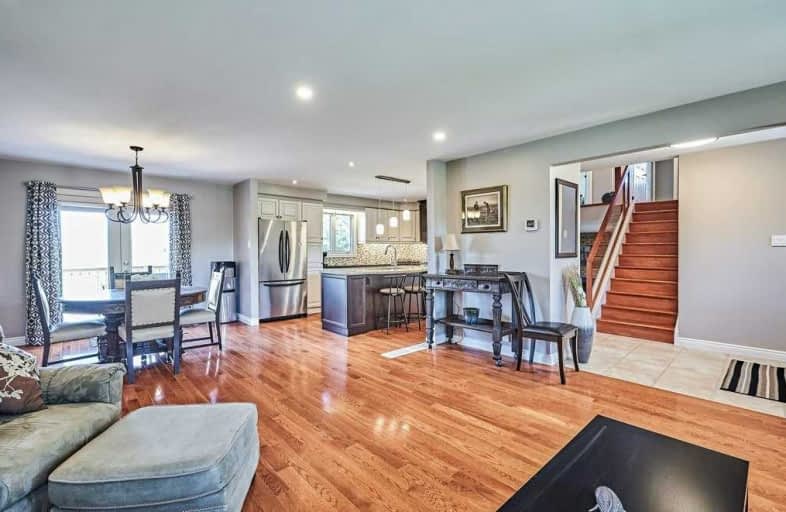Sold on Mar 18, 2020
Note: Property is not currently for sale or for rent.

-
Type: Detached
-
Style: Sidesplit 4
-
Lot Size: 85.09 x 158 Feet
-
Age: 31-50 years
-
Taxes: $5,645 per year
-
Days on Site: 69 Days
-
Added: Jan 08, 2020 (2 months on market)
-
Updated:
-
Last Checked: 3 months ago
-
MLS®#: N4662890
-
Listed By: Royal lepage frank real estate, brokerage
A Must See, Spacious Family Home In A Desirable, Mature Neighborhood! Hardwood Thru-Out The Bright,Open Concept Liv/Din/Kit, W/Granite Counters,Ss Appl & W/O To Deck. Cozy Family Rm W/Fireplace & W/O To Patio. Updated Main Bth, Powder Rm & Master Ens. Large Laundry Rm W/Tons Of Storage & B/In Cabinetry. Plenty Of Space .45 Ac For Fun & Relaxation In The Private, Fenced Backyard W/Fishpond! Huge Outbuilding(2015) W/Loft & Endles Possibilities!
Extras
Easy Commute To 407 & 404,5 Mins To All The Amenities Of Uxbridge,10 Mins To Ski Hills!Quiet Neighborhood W/Parkette.Steps To Conservation Area & Hiking Trails! Includes Elfs, Ss Appl, Wndw Cvrngs, Uv Water Filter & Reverse Osmosis System.
Property Details
Facts for 8 Gamron Avenue, Uxbridge
Status
Days on Market: 69
Last Status: Sold
Sold Date: Mar 18, 2020
Closed Date: Jun 30, 2020
Expiry Date: May 11, 2020
Sold Price: $850,000
Unavailable Date: Mar 18, 2020
Input Date: Jan 08, 2020
Property
Status: Sale
Property Type: Detached
Style: Sidesplit 4
Age: 31-50
Area: Uxbridge
Community: Rural Uxbridge
Availability Date: 30-60 Days
Inside
Bedrooms: 3
Bedrooms Plus: 1
Bathrooms: 3
Kitchens: 1
Rooms: 10
Den/Family Room: Yes
Air Conditioning: Central Air
Fireplace: Yes
Laundry Level: Lower
Central Vacuum: Y
Washrooms: 3
Utilities
Electricity: Yes
Cable: Yes
Telephone: Yes
Building
Basement: Finished
Heat Type: Forced Air
Heat Source: Propane
Exterior: Brick
UFFI: No
Water Supply Type: Drilled Well
Water Supply: Well
Special Designation: Unknown
Other Structures: Workshop
Parking
Driveway: Private
Garage Spaces: 2
Garage Type: Built-In
Covered Parking Spaces: 6
Total Parking Spaces: 8
Fees
Tax Year: 2019
Tax Legal Description: Pcl 4-1 Sec M1166; Lt 4 Pl M1166 (Uxbridge)
Taxes: $5,645
Highlights
Feature: Fenced Yard
Feature: Golf
Feature: Grnbelt/Conserv
Feature: Hospital
Feature: Park
Feature: School Bus Route
Land
Cross Street: Goodwood Rd 21 And B
Municipality District: Uxbridge
Fronting On: North
Parcel Number: 268260077
Pool: None
Sewer: Septic
Lot Depth: 158 Feet
Lot Frontage: 85.09 Feet
Lot Irregularities: Pie Shaped, Approx. 2
Acres: < .50
Zoning: Hr
Waterfront: None
Additional Media
- Virtual Tour: https://unbranded.youriguide.com/8_gamron_ave_uxbridge_on
Rooms
Room details for 8 Gamron Avenue, Uxbridge
| Type | Dimensions | Description |
|---|---|---|
| Living Main | 4.50 x 4.72 | Hardwood Floor, Open Concept, Large Window |
| Dining Main | 3.50 x 3.20 | Hardwood Floor, Open Concept, W/O To Deck |
| Kitchen Main | 3.50 x 4.42 | Hardwood Floor, Open Concept, Granite Counter |
| Master Upper | 3.73 x 4.11 | Hardwood Floor, W/I Closet, 3 Pc Ensuite |
| 2nd Br Upper | 2.90 x 3.05 | Hardwood Floor |
| 3rd Br Upper | 3.47 x 4.11 | Hardwood Floor |
| Family Ground | 4.66 x 5.64 | Hardwood Floor, Fireplace, W/O To Patio |
| Office Lower | 2.36 x 4.42 | Laminate, Open Concept |
| Br Lower | 3.05 x 3.66 | Laminate, Large Closet |
| Laundry Lower | 3.15 x 5.89 | Porcelain Floor |
| XXXXXXXX | XXX XX, XXXX |
XXXX XXX XXXX |
$XXX,XXX |
| XXX XX, XXXX |
XXXXXX XXX XXXX |
$XXX,XXX | |
| XXXXXXXX | XXX XX, XXXX |
XXXXXXX XXX XXXX |
|
| XXX XX, XXXX |
XXXXXX XXX XXXX |
$XXX,XXX |
| XXXXXXXX XXXX | XXX XX, XXXX | $850,000 XXX XXXX |
| XXXXXXXX XXXXXX | XXX XX, XXXX | $898,800 XXX XXXX |
| XXXXXXXX XXXXXXX | XXX XX, XXXX | XXX XXXX |
| XXXXXXXX XXXXXX | XXX XX, XXXX | $925,000 XXX XXXX |

Claremont Public School
Elementary: PublicGoodwood Public School
Elementary: PublicSt Joseph Catholic School
Elementary: CatholicUxbridge Public School
Elementary: PublicQuaker Village Public School
Elementary: PublicJoseph Gould Public School
Elementary: PublicÉSC Pape-François
Secondary: CatholicBill Hogarth Secondary School
Secondary: PublicUxbridge Secondary School
Secondary: PublicStouffville District Secondary School
Secondary: PublicSt Brother André Catholic High School
Secondary: CatholicMarkham District High School
Secondary: Public

