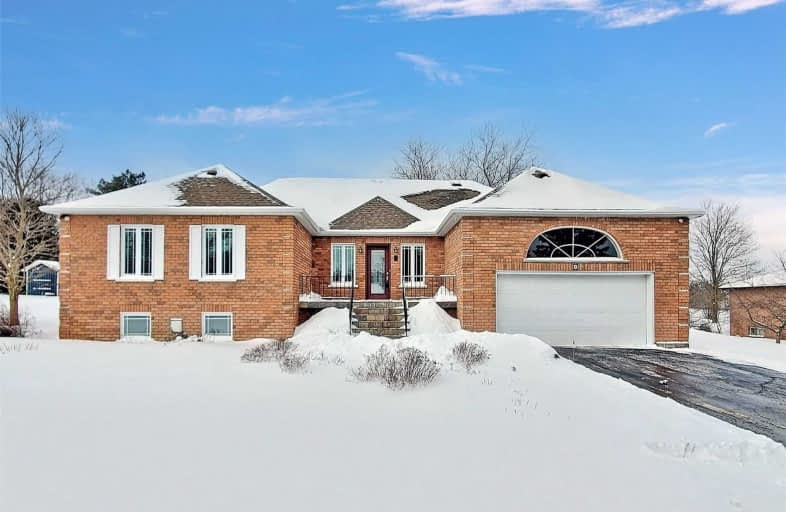Sold on Feb 24, 2021
Note: Property is not currently for sale or for rent.

-
Type: Detached
-
Style: Bungalow-Raised
-
Lot Size: 146.09 x 0 Feet
-
Age: 31-50 years
-
Taxes: $6,961 per year
-
Days on Site: 5 Days
-
Added: Feb 19, 2021 (5 days on market)
-
Updated:
-
Last Checked: 3 months ago
-
MLS®#: N5120716
-
Listed By: Re/max all-stars realty inc., brokerage
Lovely Well Updated Raised Bungalow In Goodwood Estates, Terrific Location Minutes To Uxbridge Or Stouffville, And Easy Access To Go Train Station. This Custom Bungalow Features 3 Bedrooms, Large Open Kitchen With Builtin Appliances, Light Filled Solarium Overlooking Private Yard, Master Suite With Ensuite Bath And Walk In Closet And Large Finished Basement With Ample Room For Kids, Extended Family Or Working From Home. Gorgeous Perennial Gardens.
Extras
This Home Features A Chair Lift In The Garage For Easy Access. See List Of Inclusions And Updates As Provided By Seller, All Appliances, All Window Coverings. Approx Mthly Hwt Rental $35, Bsmt Fireplace "As Is"
Property Details
Facts for 8 Goodwood Street, Uxbridge
Status
Days on Market: 5
Last Status: Sold
Sold Date: Feb 24, 2021
Closed Date: Apr 09, 2021
Expiry Date: Jul 01, 2021
Sold Price: $1,261,800
Unavailable Date: Feb 24, 2021
Input Date: Feb 19, 2021
Property
Status: Sale
Property Type: Detached
Style: Bungalow-Raised
Age: 31-50
Area: Uxbridge
Community: Rural Uxbridge
Availability Date: Tba/60
Inside
Bedrooms: 3
Bathrooms: 3
Kitchens: 1
Rooms: 8
Den/Family Room: No
Air Conditioning: Central Air
Fireplace: Yes
Laundry Level: Main
Central Vacuum: Y
Washrooms: 3
Utilities
Electricity: Yes
Gas: Yes
Cable: Available
Telephone: Available
Building
Basement: Finished
Heat Type: Forced Air
Heat Source: Gas
Exterior: Brick
Elevator: Y
UFFI: No
Water Supply Type: Drilled Well
Water Supply: Well
Special Designation: Unknown
Other Structures: Garden Shed
Parking
Driveway: Pvt Double
Garage Spaces: 2
Garage Type: Attached
Covered Parking Spaces: 4
Total Parking Spaces: 6
Fees
Tax Year: 2020
Tax Legal Description: Pcl 10-1 Sec 40M1452; Lt 10 Pl 40M1452
Taxes: $6,961
Highlights
Feature: Park
Feature: Public Transit
Feature: Rec Centre
Feature: School
Land
Cross Street: Lapier/Goodwood
Municipality District: Uxbridge
Fronting On: North
Parcel Number: 268310075
Pool: None
Sewer: Septic
Lot Frontage: 146.09 Feet
Lot Irregularities: Irreg Per Mpac
Additional Media
- Virtual Tour: https://www.winsold.com/tour/60055
Rooms
Room details for 8 Goodwood Street, Uxbridge
| Type | Dimensions | Description |
|---|---|---|
| Kitchen Main | 4.46 x 3.18 | W/O To Sunroom, B/I Appliances, Breakfast Bar |
| Breakfast Main | 3.78 x 3.33 | Combined W/Kitchen, Laminate, Open Concept |
| Living Main | 5.13 x 5.58 | Laminate, Open Concept |
| Dining Main | 2.76 x 3.42 | Combined W/Kitchen, Laminate |
| Master Main | 3.60 x 4.72 | Laminate, Ensuite Bath, W/I Closet |
| 2nd Br Main | 3.49 x 4.65 | Broadloom, Closet, Large Window |
| 3rd Br Main | 3.57 x 4.68 | Broadloom, Closet, Large Window |
| Solarium Main | 4.18 x 5.37 | Ceramic Floor, W/O To Deck, Large Window |
| Family Lower | 12.42 x 6.21 | Window, Broadloom, Fireplace |
| Exercise Lower | 6.23 x 5.30 | Broadloom, 3 Pc Bath |
| Workshop Lower | 6.10 x 6.38 | Window, Concrete Floor |
| Cold/Cant Lower | 1.93 x 5.02 | Ceramic Floor |
| XXXXXXXX | XXX XX, XXXX |
XXXX XXX XXXX |
$X,XXX,XXX |
| XXX XX, XXXX |
XXXXXX XXX XXXX |
$X,XXX,XXX |
| XXXXXXXX XXXX | XXX XX, XXXX | $1,261,800 XXX XXXX |
| XXXXXXXX XXXXXX | XXX XX, XXXX | $1,189,900 XXX XXXX |

Barbara Reid Elementary Public School
Elementary: PublicGoodwood Public School
Elementary: PublicBallantrae Public School
Elementary: PublicSummitview Public School
Elementary: PublicSt Brigid Catholic Elementary School
Elementary: CatholicHarry Bowes Public School
Elementary: PublicÉSC Pape-François
Secondary: CatholicBill Hogarth Secondary School
Secondary: PublicUxbridge Secondary School
Secondary: PublicStouffville District Secondary School
Secondary: PublicSt Brother André Catholic High School
Secondary: CatholicBur Oak Secondary School
Secondary: Public

