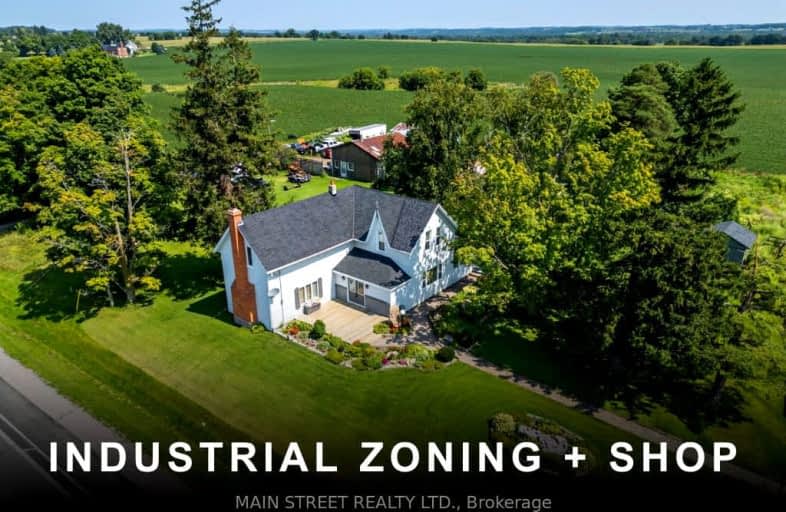Car-Dependent
- Almost all errands require a car.
0
/100
Somewhat Bikeable
- Most errands require a car.
25
/100

Goodwood Public School
Elementary: Public
9.96 km
Ballantrae Public School
Elementary: Public
7.48 km
Scott Central Public School
Elementary: Public
6.54 km
Mount Albert Public School
Elementary: Public
3.73 km
Robert Munsch Public School
Elementary: Public
4.09 km
Harry Bowes Public School
Elementary: Public
14.50 km
ÉSC Pape-François
Secondary: Catholic
15.76 km
Sacred Heart Catholic High School
Secondary: Catholic
14.12 km
Uxbridge Secondary School
Secondary: Public
13.17 km
Stouffville District Secondary School
Secondary: Public
16.22 km
Huron Heights Secondary School
Secondary: Public
14.22 km
Newmarket High School
Secondary: Public
14.14 km
-
Elgin Park
180 Main St S, Uxbridge ON 12.82km -
Queensville Park
East Gwillimbury ON 13.98km -
Valleyview Park
175 Walter English Dr (at Petal Av), East Gwillimbury ON 14.31km
-
Scotiabank
1 Douglas Rd, Uxbridge ON L9P 1S9 11.9km -
TD Bank Financial Group
1155 Davis Dr, Newmarket ON L3Y 8R1 12.83km -
Scotiabank
1100 Davis Dr (at Leslie St.), Newmarket ON L3Y 8W8 13.01km


