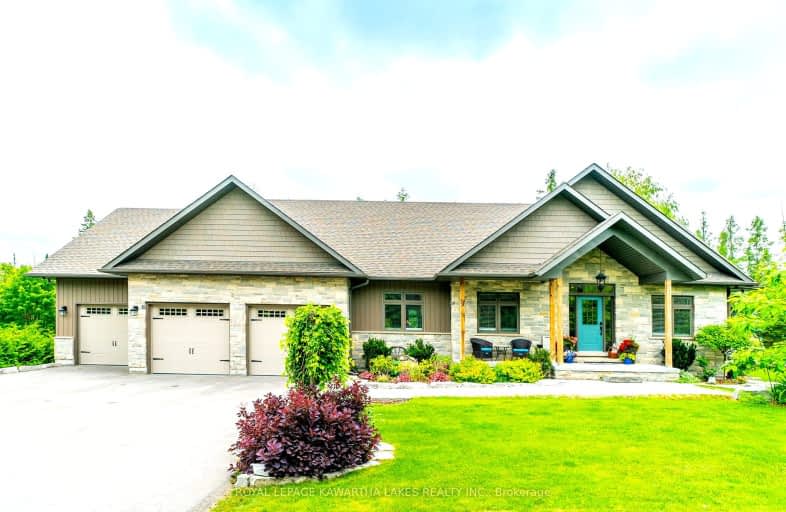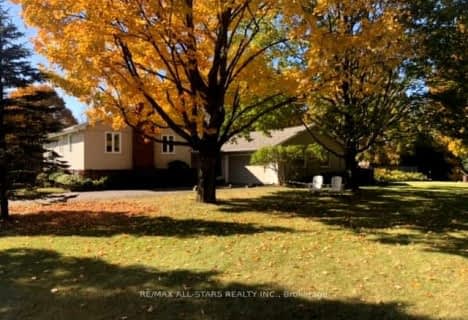
Car-Dependent
- Almost all errands require a car.
Somewhat Bikeable
- Most errands require a car.

St Joseph Catholic School
Elementary: CatholicScott Central Public School
Elementary: PublicSunderland Public School
Elementary: PublicUxbridge Public School
Elementary: PublicQuaker Village Public School
Elementary: PublicJoseph Gould Public School
Elementary: PublicÉSC Pape-François
Secondary: CatholicBrock High School
Secondary: PublicSutton District High School
Secondary: PublicPort Perry High School
Secondary: PublicUxbridge Secondary School
Secondary: PublicStouffville District Secondary School
Secondary: Public-
Wixan's Bridge
65 Brock Street W, Uxbridge, ON L9P 9.57km -
One Eyed Jack
2 Douglas Road, Unit A10, Uxbridge, ON L9P 1S9 11.44km -
Horn Dawgs Tap & Grill
15930 Old Simcoe Road, Port Perry, ON L9L 0A2 17.11km
-
Nexus Coffee
234 Toronto St. South, Uxbridge, ON L9P 0C4 9.55km -
The Bridge Social
64 Brock St W, Uxbridge, ON L9P 1P4 9.6km -
Chicken Coop
19980 Highway 12, Greenbank, ON L0C 1B0 10.78km
-
Anytime Fitness
12287 10th Line Rd, Stouffville, ON L4A6B6 25.47km -
Snap Fitness
702 The Queensway S, Keswick, ON L4P 2E7 26.34km -
Matrix of Motion
1110 Stellar Drive, Unit 104, Newmarket, ON L3Y 7B7 27.06km
-
Zehrs
323 Toronto Street S, Uxbridge, ON L9P 1N2 11.64km -
Ballantrae Pharmacy
2-3 Felcher Boulevard, Stouffville, ON L4A 7X4 22.03km -
Shoppers Drug Mart
20917 Dalton Road, Georgina, ON L0E 22.36km
-
Rooster's Fries
702 Durham Regional Road 13, Leaskdale, ON L0C 1C0 2.26km -
Quick Bite
403 Sandford Road, Sandford, ON L0C 1E0 8.88km -
Fusion 360
403 Sandford Road, Durham Regional Municipality, ON L0C 1E0 8.88km
-
East End Corners
12277 Main Street, Whitchurch-Stouffville, ON L4A 0Y1 25.47km -
SmartCentres Stouffville
1050 Hoover Park Drive, Stouffville, ON L4A 0G9 28.69km -
Smart Centres Aurora
135 First Commerce Drive, Aurora, ON L4G 0G2 29.79km
-
Cracklin' Kettle Corn
Uxbridge, ON 9.54km -
Zehrs
323 Toronto Street S, Uxbridge, ON L9P 1N2 11.64km -
Steve's No Frills
20895 Dalton Road, Georgina, ON L0E 1R0 22.17km
-
LCBO
5710 Main Street, Whitchurch-Stouffville, ON L4A 8A9 27.13km -
The Beer Store
1100 Davis Drive, Newmarket, ON L3Y 8W8 27.56km -
LCBO
94 First Commerce Drive, Aurora, ON L4G 0H5 30.12km
-
Rj Pickups & Accessories
241 Main Street N, Uxbridge, ON L9P 1C3 8.49km -
Value Propane
54 Highway, Suite 12, Sunderland, ON L0C 1H0 9.9km -
Canadian Tire Gas+ - Uxbridge
327 Toronto Street S, Uxbridge, ON L9P 1N4 11.72km
-
Roxy Theatres
46 Brock Street W, Uxbridge, ON L9P 1P3 9.59km -
The Gem Theatre
11 Church Street, Georgina, ON L4P 3E9 25.94km -
The G E M Theatre
11 Church Street, Keswick, ON L4P 3E9 25.93km
-
Uxbridge Public Library
9 Toronto Street S, Uxbridge, ON L9P 1P3 9.66km -
Scugog Memorial Public Library
231 Water Street, Port Perry, ON L9L 1A8 18.28km -
Pickering Public Library
Claremont Branch, 4941 Old Brock Road, Pickering, ON L1Y 1A6 24.93km
-
VCA Canada 404 Veterinary Emergency and Referral Hospital
510 Harry Walker Parkway S, Newmarket, ON L3Y 0B3 27.99km -
Southlake Regional Health Centre
596 Davis Drive, Newmarket, ON L3Y 2P9 29.25km -
Ross Memorial Hospital
10 Angeline Street N, Lindsay, ON K9V 4M8 35.36km
-
Uxbridge Rotary Skate Park
322 Main St N, Uxbridge ON L9P 1R6 7.84km -
The Clubhouse
280 Main St N (Technology Square, north on Main St.), Uxbridge ON L9P 1X4 8.23km -
Veterans Memorial Park
Uxbridge ON 10km
-
CIBC
49 Brock St W, Uxbridge ON L9P 1P5 9.56km -
TD Bank Financial Group
230 Toronto St S, Uxbridge ON L9P 0C4 10.77km -
CIBC
285 Toronto St S, Uxbridge ON L9P 1S9 11.3km


