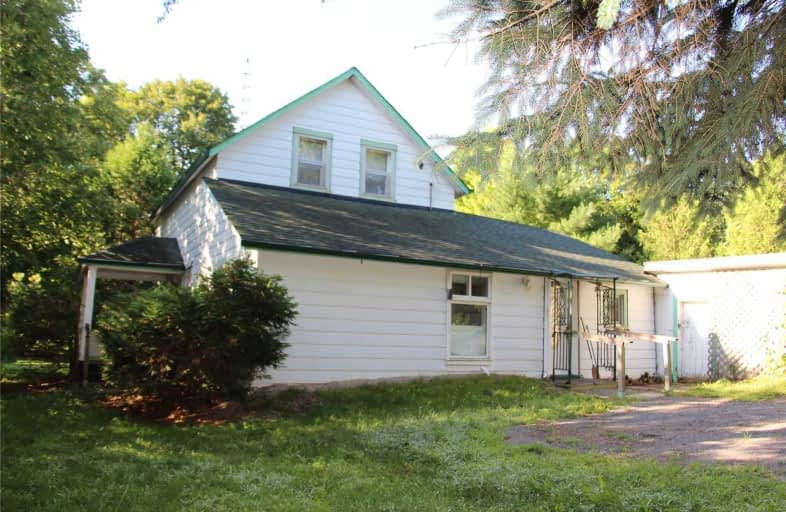Sold on Aug 09, 2019
Note: Property is not currently for sale or for rent.

-
Type: Farm
-
Style: 2-Storey
-
Size: 1100 sqft
-
Lot Size: 638.5 x 4534.91 Feet
-
Age: 100+ years
-
Taxes: $2,156 per year
-
Days on Site: 9 Days
-
Added: Sep 23, 2019 (1 week on market)
-
Updated:
-
Last Checked: 3 months ago
-
MLS®#: N4533536
-
Listed By: K r may real estate limited, brokerage
Hobby Farm/Equestrian/New Build Or Investment Opportunity.First Time Offered For Sale,71 Acres,Quiet Hamlet Of Sandford,Quick Access To #404.Rolling Picturesque Farmland,Expansive Western Views Over Valley & Forest.Approx 40 Acres Currently Farmed By Local Farmer,Willing To Stay.Tenant Reserves Right To Remove 2019 Crop.Century Buildings,3 Bdrm.Home W Det Garage,Implement Shed,Stone Foundation Bank Barn W Stabling That Once Housed Cattle With Hayloft Above.
Extras
Include:Elf,Fridge,Stove,Washer,Dryer,Air Conditioner,Oil Tank (2017).Taxes Reflect Farmland,Buyer To Apply To Continue.Hst Is "In Addition To" Purchase Price.Buyer To Verify Taxes & Measurements.Estate Sale-No Warranties Nor Representation
Property Details
Facts for 9680 Concession Road 4, Uxbridge
Status
Days on Market: 9
Last Status: Sold
Sold Date: Aug 09, 2019
Closed Date: Oct 30, 2019
Expiry Date: Nov 30, 2019
Sold Price: $1,060,000
Unavailable Date: Aug 09, 2019
Input Date: Jul 31, 2019
Prior LSC: Listing with no contract changes
Property
Status: Sale
Property Type: Farm
Style: 2-Storey
Size (sq ft): 1100
Age: 100+
Area: Uxbridge
Community: Rural Uxbridge
Availability Date: Oct/Tba
Inside
Bedrooms: 3
Bathrooms: 1
Kitchens: 1
Rooms: 8
Den/Family Room: No
Air Conditioning: Central Air
Fireplace: No
Laundry Level: Main
Washrooms: 1
Utilities
Electricity: Yes
Gas: No
Cable: Available
Telephone: Available
Building
Basement: Part Bsmt
Heat Type: Forced Air
Heat Source: Oil
Exterior: Vinyl Siding
Water Supply: Well
Special Designation: Unknown
Other Structures: Barn
Other Structures: Drive Shed
Parking
Driveway: Pvt Double
Garage Spaces: 1
Garage Type: Detached
Covered Parking Spaces: 10
Total Parking Spaces: 11
Fees
Tax Year: 2019
Tax Legal Description: Pt. Lot 9, Conc. 3 Being Pt. 2, Plan 40R-1382
Taxes: $2,156
Land
Cross Street: Sandford Rd.Durham 1
Municipality District: Uxbridge
Fronting On: West
Parcel Number: 268590027
Pool: None
Sewer: Septic
Lot Depth: 4534.91 Feet
Lot Frontage: 638.5 Feet
Lot Irregularities: Irregular, 71 Acres M
Acres: 50-99.99
Zoning: Ru & Ep
Farm: Land & Bldgs
Waterfront: None
Rooms
Room details for 9680 Concession Road 4, Uxbridge
| Type | Dimensions | Description |
|---|---|---|
| Kitchen Main | 3.05 x 5.18 | Tile Floor, Wainscoting |
| Living Main | 4.21 x 5.18 | Hardwood Floor, Ceiling Fan |
| Laundry Main | 3.11 x 1.61 | |
| Master Main | 2.53 x 2.68 | Hardwood Floor |
| Foyer Main | 3.17 x 2.86 | Broadloom |
| 2nd Br Upper | 3.11 x 2.56 | Hardwood Floor |
| 3rd Br Upper | 3.23 x 2.44 | Hardwood Floor |
| Loft Upper | 4.57 x 5.18 | Hardwood Floor |
| XXXXXXXX | XXX XX, XXXX |
XXXX XXX XXXX |
$X,XXX,XXX |
| XXX XX, XXXX |
XXXXXX XXX XXXX |
$X,XXX,XXX |
| XXXXXXXX XXXX | XXX XX, XXXX | $1,060,000 XXX XXXX |
| XXXXXXXX XXXXXX | XXX XX, XXXX | $1,150,000 XXX XXXX |

St Joseph Catholic School
Elementary: CatholicScott Central Public School
Elementary: PublicMount Albert Public School
Elementary: PublicUxbridge Public School
Elementary: PublicRobert Munsch Public School
Elementary: PublicQuaker Village Public School
Elementary: PublicÉSC Pape-François
Secondary: CatholicSutton District High School
Secondary: PublicSacred Heart Catholic High School
Secondary: CatholicUxbridge Secondary School
Secondary: PublicStouffville District Secondary School
Secondary: PublicNewmarket High School
Secondary: Public

