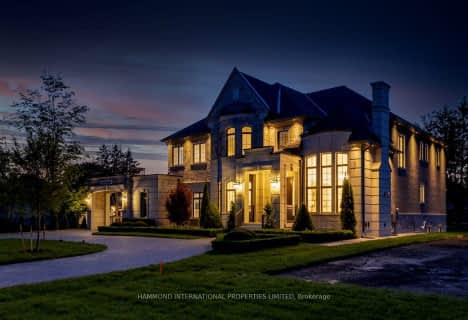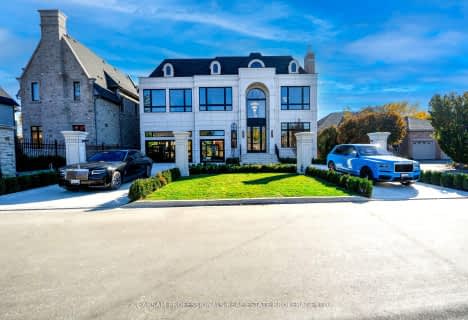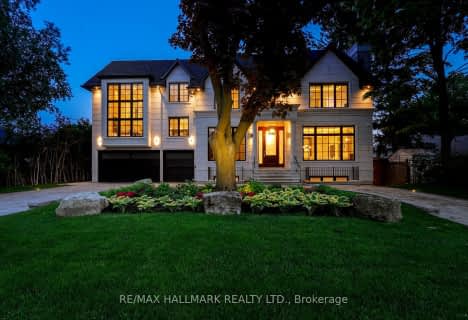Car-Dependent
- Most errands require a car.
Some Transit
- Most errands require a car.
Bikeable
- Some errands can be accomplished on bike.

Stornoway Crescent Public School
Elementary: PublicSt Anthony Catholic Elementary School
Elementary: CatholicWoodland Public School
Elementary: PublicThornhill Public School
Elementary: PublicBaythorn Public School
Elementary: PublicRed Maple Public School
Elementary: PublicThornlea Secondary School
Secondary: PublicNewtonbrook Secondary School
Secondary: PublicBrebeuf College School
Secondary: CatholicLangstaff Secondary School
Secondary: PublicThornhill Secondary School
Secondary: PublicWestmount Collegiate Institute
Secondary: Public-
Cafe Chic
263 Bay Thorn Drive, Markham, ON L3T 3V8 0.27km -
UPTWN Lounge
263 Bay Thorn Drive, Thornhill, ON L3T 3V8 0.27km -
Thornhill Pub
7756 Yonge St, Vaughan, ON L4J 1W3 1km
-
Cafe Chic
263 Bay Thorn Drive, Markham, ON L3T 3V8 0.27km -
Starbucks
7787 Yonge St, Thornhill, ON L3T 7L2 0.92km -
Tim Hortons
7689 Yonge St, Thornhill, ON L3T 2C3 1.17km
-
Shoppers Drug Mart
8865 Yonge Street, Unit 1, Richmond Hill, ON L4C 6Z1 2.08km -
Shoppers Drug Mart
8889 Yonge Street, Richmond Hill, ON L4C 0L5 2.11km -
Shoppers Drug Mart
8000 Bathurst Street, Unit 1, Thornhill, ON L4J 0B8 2.13km
-
Wimpy's Diner
8100 Yonge Street, Thornhill, ON L3T 2C6 0.11km -
Kish Restaurant
8136 Yonge Street, Thornhill, ON L4J 1W5 0.19km -
Holy Smoke
8123 Yonge Street, Thornhill, ON L3T 2C6 0.2km
-
SmartCentres - Thornhill
700 Centre Street, Thornhill, ON L4V 0A7 2.37km -
Thornhill Square Shopping Centre
300 John Street, Thornhill, ON L3T 5W4 2.44km -
Shops On Yonge
7181 Yonge Street, Markham, ON L3T 0C7 2.44km
-
Parsian Fine Food
8129 Yonge Street, Thornhill, ON L4J 1W5 0.22km -
Food Basics
10 Royal Orchard Boulevard, Thornhill, ON L3T 3C3 0.35km -
Organic Garage
8020 Bathurst Street, Vaughan, ON L4J 0B8 2.21km
-
LCBO
8783 Yonge Street, Richmond Hill, ON L4C 6Z1 1.96km -
The Beer Store
8825 Yonge Street, Richmond Hill, ON L4C 6Z1 2.01km -
LCBO
180 Promenade Cir, Thornhill, ON L4J 0E4 2.55km
-
Certigard (Petro-Canada)
7738 Yonge Street, Thornhill, ON L4J 1W2 1.04km -
Four Star Automotive Technical Support
7738 Yonge Street, Thornhill, ON L4J 1W2 1.04km -
Shell Gas Station
8656 Yonge Street, Richmond Hill, ON L4C 6L5 1.53km
-
SilverCity Richmond Hill
8725 Yonge Street, Richmond Hill, ON L4C 6Z1 1.74km -
Famous Players
8725 Yonge Street, Richmond Hill, ON L4C 6Z1 1.74km -
Imagine Cinemas Promenade
1 Promenade Circle, Lower Level, Thornhill, ON L4J 4P8 2.7km
-
Thornhill Village Library
10 Colborne St, Markham, ON L3T 1Z6 1.1km -
Richmond Hill Public Library-Richvale Library
40 Pearson Avenue, Richmond Hill, ON L4C 6V5 2.35km -
Markham Public Library - Thornhill Community Centre Branch
7755 Bayview Ave, Markham, ON L3T 7N3 2.34km
-
Shouldice Hospital
7750 Bayview Avenue, Thornhill, ON L3T 4A3 1.96km -
Mackenzie Health
10 Trench Street, Richmond Hill, ON L4C 4Z3 5.32km -
North York General Hospital
4001 Leslie Street, North York, ON M2K 1E1 8.05km
-
Johnsview Park
Thornhill ON L3T 5C3 2.56km -
Bayview Glen Park
Markham ON 3.32km -
Carville Mill Park
Vaughan ON 4.53km
-
TD Bank Financial Group
7967 Yonge St, Thornhill ON L3T 2C4 0.39km -
HSBC
7398 Yonge St (btwn Arnold & Clark), Thornhill ON L4J 8J2 1.74km -
Scotiabank
7700 Bathurst St (at Centre St), Thornhill ON L4J 7Y3 2.51km
- 10 bath
- 5 bed
- 5000 sqft
47 Edgar Avenue, Richmond Hill, Ontario • L4C 6K2 • South Richvale






