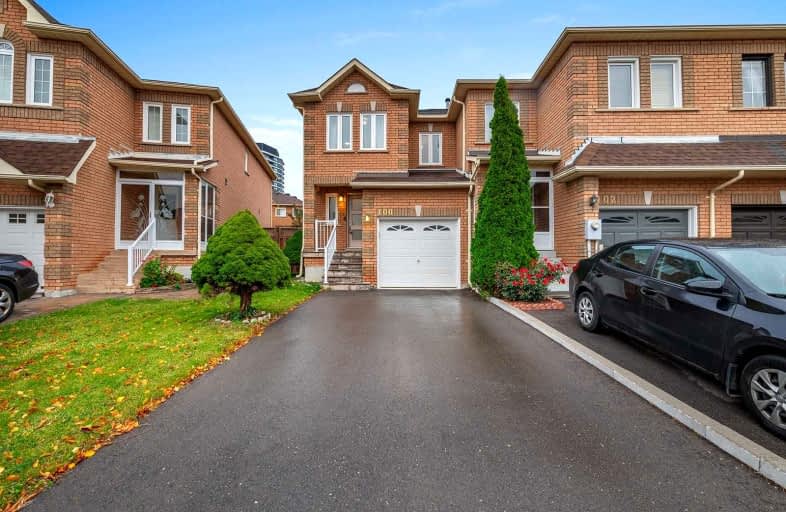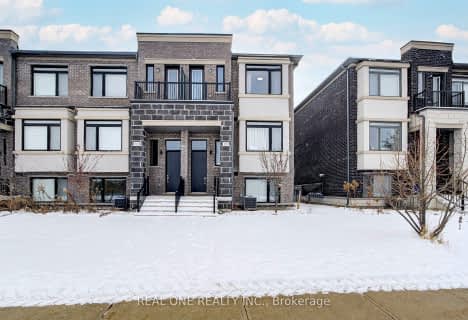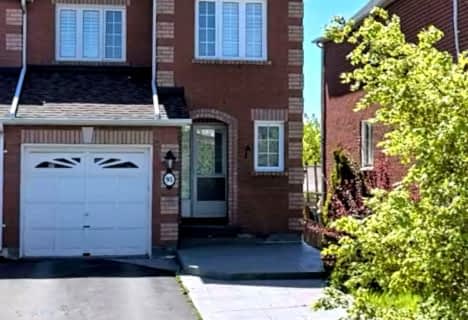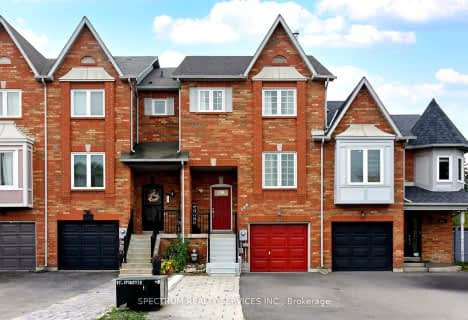
3D Walkthrough

ACCESS Elementary
Elementary: Public
1.66 km
Joseph A Gibson Public School
Elementary: Public
1.35 km
St David Catholic Elementary School
Elementary: Catholic
0.89 km
Roméo Dallaire Public School
Elementary: Public
0.91 km
St Cecilia Catholic Elementary School
Elementary: Catholic
1.58 km
Holy Jubilee Catholic Elementary School
Elementary: Catholic
1.70 km
Tommy Douglas Secondary School
Secondary: Public
5.03 km
Maple High School
Secondary: Public
2.85 km
St Joan of Arc Catholic High School
Secondary: Catholic
0.95 km
Stephen Lewis Secondary School
Secondary: Public
3.72 km
St Jean de Brebeuf Catholic High School
Secondary: Catholic
4.93 km
St Theresa of Lisieux Catholic High School
Secondary: Catholic
5.21 km












