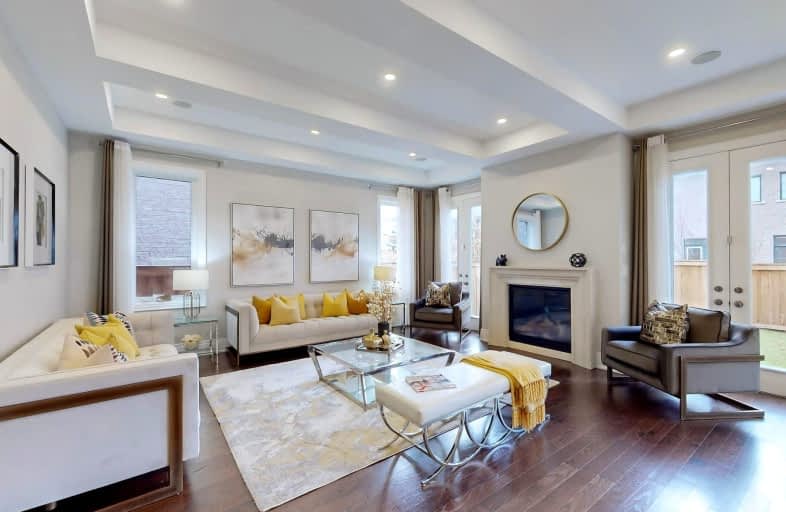Car-Dependent
- Almost all errands require a car.
Some Transit
- Most errands require a car.
Somewhat Bikeable
- Most errands require a car.

St Anne Catholic Elementary School
Elementary: CatholicNellie McClung Public School
Elementary: PublicPleasantville Public School
Elementary: PublicAnne Frank Public School
Elementary: PublicDr Roberta Bondar Public School
Elementary: PublicHerbert H Carnegie Public School
Elementary: PublicÉcole secondaire Norval-Morrisseau
Secondary: PublicAlexander MacKenzie High School
Secondary: PublicLangstaff Secondary School
Secondary: PublicSt Joan of Arc Catholic High School
Secondary: CatholicStephen Lewis Secondary School
Secondary: PublicSt Theresa of Lisieux Catholic High School
Secondary: Catholic-
Boar N Wing - Maple
1480 Major Mackenzie Drive, Maple, ON L6A 4A6 1.34km -
Chuck's Roadhouse Bar and Grill
1480 Major MacKenzie Drive W, Unit E11, Vaughan, ON L6A 4H6 1.31km -
DIYAKO Bar & Lounge
10164 Yonge Street, Richmond Hill, ON L4C 1T6 2.92km
-
Tim Hortons
1410 Major Mackenzie Drive E, Richmond Hill, ON L4S 0A1 0.79km -
Tim Hortons
995 Major Mackenzie Drive West, Maple, ON L6A 4P8 0.8km -
Starbucks
1420 Major MacKenzie Drive W, Vaughan, ON L6A 0A9 1.23km
-
Pure Motivation Fitness Studio
1410 Major Mackenzie Drive, Unit C1, Vaughan, ON L6A 0P5 1.3km -
Schwartz-Resiman Centre
9600 Bathurst St, Toronto, ON L6A 3Z8 2.15km -
LA Fitness
9350 Bathurst Street, Vaughan, ON L6A 4N9 2.58km
-
Hooper's
1410 Major Mackenzie Drive W, Vaughan, ON L6A 4H6 1.18km -
Shoppers Drug Mart
9980 Dufferin Street, Vaughan, ON L6A 1S2 1.55km -
Dufferin Major Pharmacy
1530 Major MacKenzie Dr, Vaughan, ON L6A 0A9 1.56km
-
ParsGrill
975 Major Mackenzie Dr, Vaughan, ON L6A 4P8 0.79km -
Tim Hortons
995 Major Mackenzie Drive West, Maple, ON L6A 4P8 0.8km -
Red Rooster Portuguese BBQ
1-975 Major Mackenzie Drive, Vaughan, ON L6A 3P2 0.82km
-
Hillcrest Mall
9350 Yonge Street, Richmond Hill, ON L4C 5G2 3.54km -
Village Gate
9665 Avenue Bayview, Richmond Hill, ON L4C 9V4 4.99km -
Richlane Mall
9425 Leslie Street, Richmond Hill, ON L4B 3N7 7.01km
-
Sue's Fresh Market
205 Donhead Village Boulvard, Richmond Hill, ON L4C 1.38km -
Highland Farms
9940 Dufferin Street, Vaughan, ON L6A 4K5 1.74km -
Longos
9306 Bathurst Street, Vaughan, ON L6A 4N9 2.75km
-
LCBO
9970 Dufferin Street, Vaughan, ON L6A 4K1 1.69km -
Lcbo
10375 Yonge Street, Richmond Hill, ON L4C 3C2 3.09km -
LCBO
8783 Yonge Street, Richmond Hill, ON L4C 6Z1 4.75km
-
Shell Select
10700 Bathurst Street, Maple, ON L6A 4B6 1.52km -
Petro Canada
1867 Major MacKenzie Dive W, Vaughan, ON L6A 0A9 2.41km -
Petro Canada
1081 Rutherford Road, Vaughan, ON L4J 9C2 2.89km
-
Elgin Mills Theatre
10909 Yonge Street, Richmond Hill, ON L4C 3E3 3.68km -
Imagine Cinemas
10909 Yonge Street, Unit 33, Richmond Hill, ON L4C 3E3 3.8km -
SilverCity Richmond Hill
8725 Yonge Street, Richmond Hill, ON L4C 6Z1 5.05km
-
Richmond Hill Public Library - Central Library
1 Atkinson Street, Richmond Hill, ON L4C 0H5 2.84km -
Civic Centre Resource Library
2191 Major MacKenzie Drive, Vaughan, ON L6A 4W2 3.32km -
Maple Library
10190 Keele St, Maple, ON L6A 1G3 3.39km
-
Mackenzie Health
10 Trench Street, Richmond Hill, ON L4C 4Z3 1.98km -
Cortellucci Vaughan Hospital
3200 Major MacKenzie Drive W, Vaughan, ON L6A 4Z3 5.74km -
Shouldice Hospital
7750 Bayview Avenue, Thornhill, ON L3T 4A3 7.87km
-
Bradstock Park
Driscoll Rd, Richmond Hill ON 2.22km -
Vanderburg Park
Richmond Hill ON 3.7km -
Sugarbush Park
91 Thornhill Woods Rd, Vaughan ON 4.8km
-
CIBC
9950 Dufferin St (at Major MacKenzie Dr. W.), Maple ON L6A 4K5 1.61km -
Scotiabank
9930 Dufferin St, Vaughan ON L6A 4K5 1.67km -
TD Bank Financial Group
9200 Bathurst St (at Rutherford Rd), Thornhill ON L4J 8W1 2.85km
- 5 bath
- 4 bed
- 5000 sqft
33 Winterport Court, Richmond Hill, Ontario • L4C 9V6 • South Richvale





