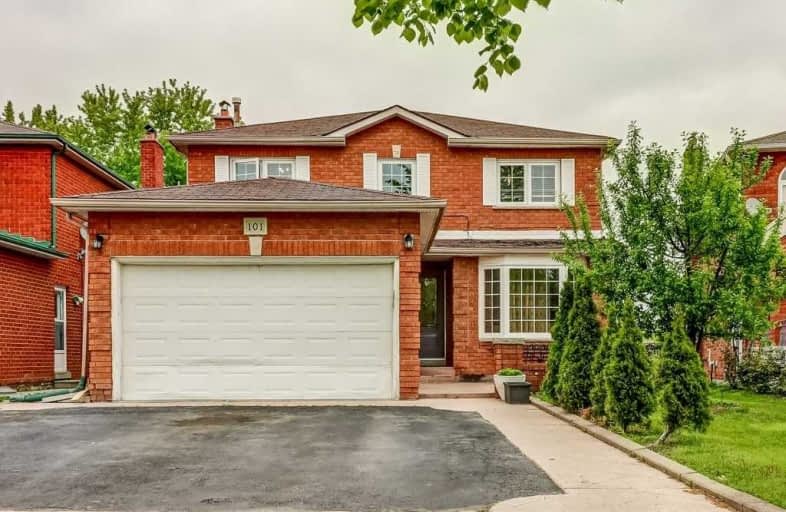
St Peter Catholic Elementary School
Elementary: Catholic
0.97 km
San Marco Catholic Elementary School
Elementary: Catholic
1.27 km
St Clement Catholic Elementary School
Elementary: Catholic
0.36 km
St Margaret Mary Catholic Elementary School
Elementary: Catholic
2.03 km
Pine Grove Public School
Elementary: Public
1.77 km
Woodbridge Public School
Elementary: Public
1.10 km
Woodbridge College
Secondary: Public
1.99 km
Holy Cross Catholic Academy High School
Secondary: Catholic
2.08 km
Father Henry Carr Catholic Secondary School
Secondary: Catholic
5.84 km
North Albion Collegiate Institute
Secondary: Public
4.80 km
Father Bressani Catholic High School
Secondary: Catholic
3.54 km
Emily Carr Secondary School
Secondary: Public
3.41 km






