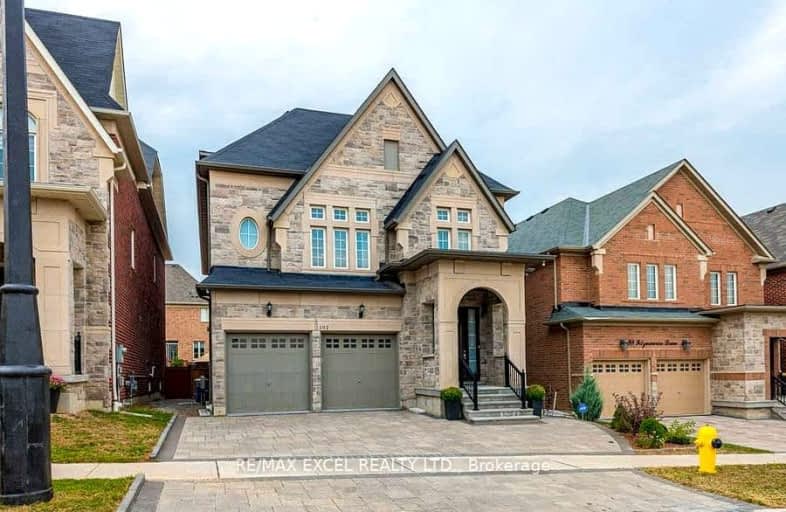Car-Dependent
- Most errands require a car.
38
/100
Some Transit
- Most errands require a car.
40
/100
Somewhat Bikeable
- Most errands require a car.
32
/100

St Anne Catholic Elementary School
Elementary: Catholic
1.27 km
St Mary Immaculate Catholic Elementary School
Elementary: Catholic
2.03 km
Nellie McClung Public School
Elementary: Public
1.62 km
Pleasantville Public School
Elementary: Public
1.01 km
Anne Frank Public School
Elementary: Public
1.13 km
Herbert H Carnegie Public School
Elementary: Public
1.09 km
École secondaire Norval-Morrisseau
Secondary: Public
2.32 km
Alexander MacKenzie High School
Secondary: Public
1.69 km
Langstaff Secondary School
Secondary: Public
4.09 km
Stephen Lewis Secondary School
Secondary: Public
3.76 km
Richmond Hill High School
Secondary: Public
4.35 km
St Theresa of Lisieux Catholic High School
Secondary: Catholic
2.86 km
-
Mill Pond Park
262 Mill St (at Trench St), Richmond Hill ON 1.53km -
Meander Park
Richmond Hill ON 5.13km -
Rosedale North Park
350 Atkinson Ave, Vaughan ON 6.21km
-
CIBC
9950 Dufferin St (at Major MacKenzie Dr. W.), Maple ON L6A 4K5 1.92km -
RBC Royal Bank
1420 Major MacKenzie Dr (at Dufferin St), Vaughan ON L6A 4H6 1.93km -
BMO Bank of Montreal
1070 Major MacKenzie Dr E (at Bayview Ave), Richmond Hill ON L4S 1P3 4.48km


