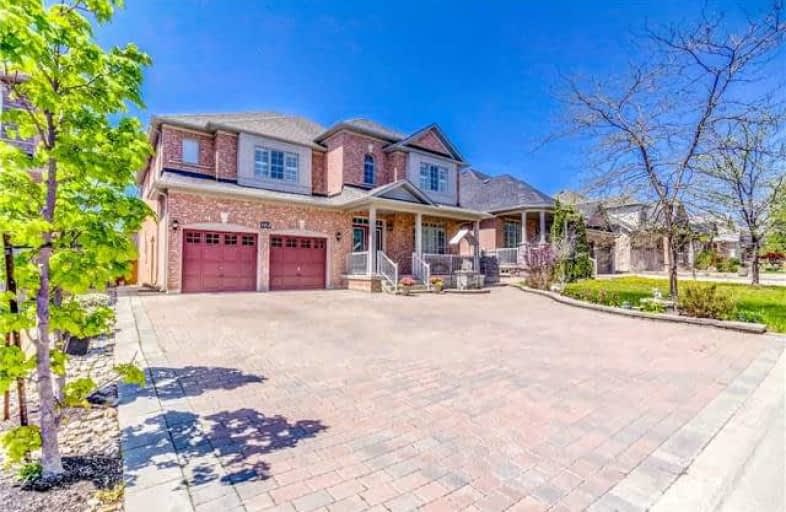Sold on Aug 13, 2018
Note: Property is not currently for sale or for rent.

-
Type: Detached
-
Style: 2-Storey
-
Size: 3500 sqft
-
Lot Size: 50.2 x 104.99 Feet
-
Age: No Data
-
Taxes: $6,581 per year
-
Days on Site: 89 Days
-
Added: Sep 07, 2019 (2 months on market)
-
Updated:
-
Last Checked: 3 months ago
-
MLS®#: N4130578
-
Listed By: Re/max realty services inc., brokerage
Gorgeous 5 Bedroom Home With 6 Washrooms In A Very Desirable Neighbourhood. Custom Kitchen With Granite Counters And Centre Island. Main Floor Den. Oak Circular Satircase To 2nd Floor And To Basement. Newly Finished Basement With Games Room, Rec Room And 4Pc Washroom. Interlock Driveway, Walkway And Backyard Patio. Located On A Quiet Street And Near Most Amenities - Schools, Rec Centre, Churches, Vaughan Mills Mall, Wonderland, Hwy 400 & 407.
Extras
Oak Service Stairs To Bsmt. Jacuzzi In Mbrm. No Sidewalk. Driveway For 3-5 Cars. All Elfs, California Shutters, S/S Fridge, Stove And B/I Dishwasher, Gazebo, Garden Shed, Bbq Gazebo, 2 Electric Garage Door Openers, New Roof Shingles 2016.
Property Details
Facts for 103 Cupola Crescent, Vaughan
Status
Days on Market: 89
Last Status: Sold
Sold Date: Aug 13, 2018
Closed Date: Aug 27, 2018
Expiry Date: Oct 31, 2018
Sold Price: $1,475,000
Unavailable Date: Aug 13, 2018
Input Date: May 16, 2018
Property
Status: Sale
Property Type: Detached
Style: 2-Storey
Size (sq ft): 3500
Area: Vaughan
Community: Vellore Village
Availability Date: 60 Days/Tba
Inside
Bedrooms: 5
Bathrooms: 6
Kitchens: 1
Rooms: 10
Den/Family Room: Yes
Air Conditioning: Central Air
Fireplace: Yes
Washrooms: 6
Building
Basement: Finished
Heat Type: Forced Air
Heat Source: Gas
Exterior: Brick
Water Supply: Municipal
Special Designation: Unknown
Parking
Driveway: Private
Garage Spaces: 2
Garage Type: Built-In
Covered Parking Spaces: 3
Total Parking Spaces: 5
Fees
Tax Year: 2017
Tax Legal Description: Plan 65M3715 Lot 107
Taxes: $6,581
Land
Cross Street: Rutherford/Via Campa
Municipality District: Vaughan
Fronting On: West
Pool: None
Sewer: Sewers
Lot Depth: 104.99 Feet
Lot Frontage: 50.2 Feet
Lot Irregularities: 3500+ Sq. Ft.
Additional Media
- Virtual Tour: http://just4agent.com/vtour/13-cupola-cres
Rooms
Room details for 103 Cupola Crescent, Vaughan
| Type | Dimensions | Description |
|---|---|---|
| Living Main | 3.37 x 3.73 | Hardwood Floor, Combined W/Dining, Pot Lights |
| Dining Main | 3.35 x 4.40 | Hardwood Floor, Combined W/Living, Pot Lights |
| Family Main | 3.61 x 5.66 | Hardwood Floor, Gas Fireplace |
| Kitchen Main | 3.95 x 4.56 | Ceramic Floor, Granite Counter, Centre Island |
| Breakfast Main | 3.28 x 3.28 | Ceramic Floor, W/O To Patio |
| Den Main | 3.05 x 3.33 | Hardwood Floor |
| Master 2nd | 3.65 x 6.47 | Parquet Floor, 5 Pc Ensuite, His/Hers Closets |
| 2nd Br 2nd | 4.32 x 4.71 | Parquet Floor, Semi Ensuite, W/I Closet |
| 3rd Br 2nd | 4.04 x 4.30 | Parquet Floor, 4 Pc Ensuite, W/I Closet |
| 4th Br 2nd | 3.94 x 4.04 | Parquet Floor, 4 Pc Ensuite, W/I Closet |
| 5th Br 2nd | 3.04 x 3.41 | Parquet Floor, Semi Ensuite |
| Rec Bsmt | 3.37 x 12.15 | Laminate, 4 Pc Bath |
| XXXXXXXX | XXX XX, XXXX |
XXXX XXX XXXX |
$X,XXX,XXX |
| XXX XX, XXXX |
XXXXXX XXX XXXX |
$X,XXX,XXX |
| XXXXXXXX XXXX | XXX XX, XXXX | $1,475,000 XXX XXXX |
| XXXXXXXX XXXXXX | XXX XX, XXXX | $1,549,000 XXX XXXX |

St Clare Catholic Elementary School
Elementary: CatholicSt Agnes of Assisi Catholic Elementary School
Elementary: CatholicPierre Berton Public School
Elementary: PublicFossil Hill Public School
Elementary: PublicSt Michael the Archangel Catholic Elementary School
Elementary: CatholicSt Veronica Catholic Elementary School
Elementary: CatholicSt Luke Catholic Learning Centre
Secondary: CatholicWoodbridge College
Secondary: PublicTommy Douglas Secondary School
Secondary: PublicFather Bressani Catholic High School
Secondary: CatholicSt Jean de Brebeuf Catholic High School
Secondary: CatholicEmily Carr Secondary School
Secondary: Public

