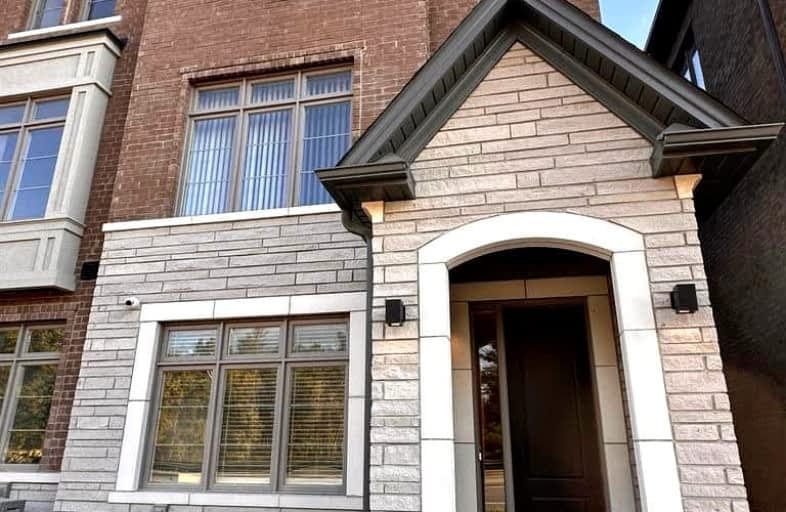Car-Dependent
- Almost all errands require a car.
12
/100
Some Transit
- Most errands require a car.
32
/100
Somewhat Bikeable
- Almost all errands require a car.
22
/100

Johnny Lombardi Public School
Elementary: Public
1.80 km
Guardian Angels
Elementary: Catholic
1.66 km
Pierre Berton Public School
Elementary: Public
0.79 km
Fossil Hill Public School
Elementary: Public
1.64 km
St Michael the Archangel Catholic Elementary School
Elementary: Catholic
1.28 km
St Veronica Catholic Elementary School
Elementary: Catholic
1.55 km
St Luke Catholic Learning Centre
Secondary: Catholic
3.72 km
Tommy Douglas Secondary School
Secondary: Public
1.52 km
Father Bressani Catholic High School
Secondary: Catholic
4.88 km
Maple High School
Secondary: Public
4.38 km
St Jean de Brebeuf Catholic High School
Secondary: Catholic
2.13 km
Emily Carr Secondary School
Secondary: Public
2.57 km
-
York Lions Stadium
Ian MacDonald Blvd, Toronto ON 9.59km -
Mill Pond Park
262 Mill St (at Trench St), Richmond Hill ON 11.49km -
Rosedale North Park
350 Atkinson Ave, Vaughan ON 11.53km
-
TD Canada Trust Branch and ATM
4499 Hwy 7, Woodbridge ON L4L 9A9 6.31km -
CIBC
8099 Keele St (at Highway 407), Concord ON L4K 1Y6 7.6km -
CIBC
9950 Dufferin St (at Major MacKenzie Dr. W.), Maple ON L6A 4K5 8.12km






