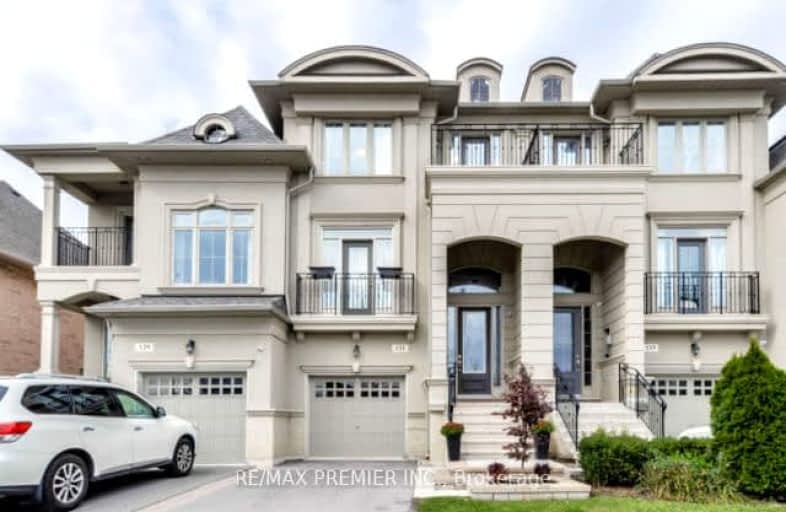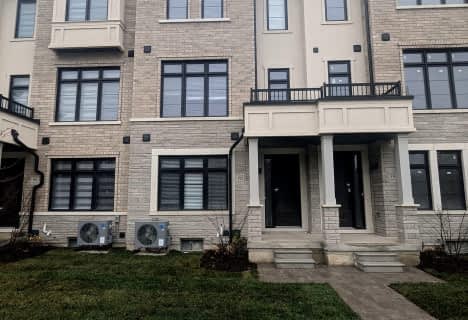Somewhat Walkable
- Some errands can be accomplished on foot.
Minimal Transit
- Almost all errands require a car.
Somewhat Bikeable
- Most errands require a car.

Johnny Lombardi Public School
Elementary: PublicGuardian Angels
Elementary: CatholicSt James Catholic Elementary School
Elementary: CatholicGlenn Gould Public School
Elementary: PublicSt Mary of the Angels Catholic Elementary School
Elementary: CatholicSt Veronica Catholic Elementary School
Elementary: CatholicSt Luke Catholic Learning Centre
Secondary: CatholicTommy Douglas Secondary School
Secondary: PublicMaple High School
Secondary: PublicSt Joan of Arc Catholic High School
Secondary: CatholicSt Jean de Brebeuf Catholic High School
Secondary: CatholicEmily Carr Secondary School
Secondary: Public-
Mill Pond Park
262 Mill St (at Trench St), Richmond Hill ON 9.32km -
Rosedale North Park
350 Atkinson Ave, Vaughan ON 10.33km -
Netivot Hatorah Day School
18 Atkinson Ave, Thornhill ON L4J 8C8 10.77km
-
TD Bank Financial Group
3737 Major MacKenzie Dr (Major Mac & Weston), Vaughan ON L4H 0A2 1.02km -
CIBC
9950 Dufferin St (at Major MacKenzie Dr. W.), Maple ON L6A 4K5 6.07km -
Scotiabank
9930 Dufferin St, Vaughan ON L6A 4K5 6.1km














