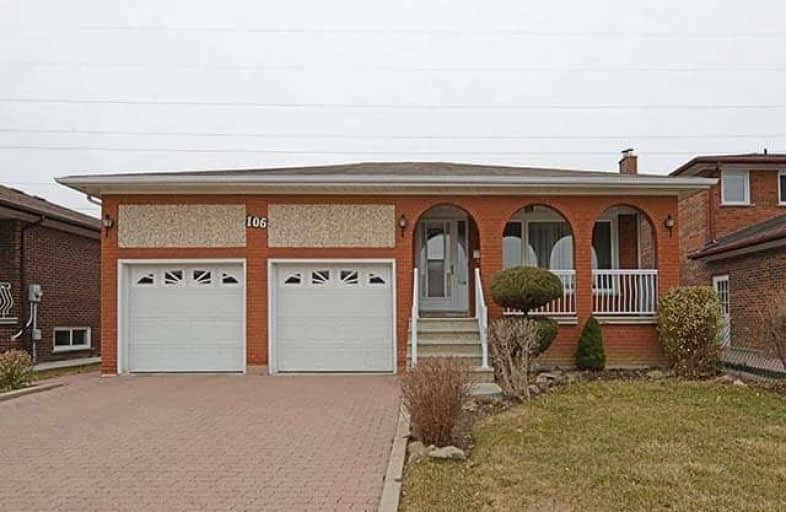Sold on Apr 18, 2018
Note: Property is not currently for sale or for rent.

-
Type: Detached
-
Style: Bungalow
-
Size: 1500 sqft
-
Lot Size: 50 x 125 Feet
-
Age: No Data
-
Taxes: $4,195 per year
-
Days on Site: 47 Days
-
Added: Sep 07, 2019 (1 month on market)
-
Updated:
-
Last Checked: 3 months ago
-
MLS®#: N4055989
-
Listed By: Right at home realty inc., brokerage
Lovingly Maintained Bungalow Backing Onto Green Space & Park With A Walk-Up Basement Apartment & Separate Entrance.Same Owners 30 Years Since 1988! Cozy Sunroom Extention. Updates Over The Years Incl Quality Windows,Garage Doors,Roof,Hot Water Tank,A/C,Maintenance Free Railing At Front Patio.Nice Wide & Deep Lot,Fully Fenced With Interlock Walkway At Front&Side.Great 2 Family Home With 2 Car Garage&Interlock Double Driveway.Huge Familyroom With Fireplace.
Extras
Desirable Location The Heart Of Woodbridge.Walk To Transit,Schools,Parks&Short Drive To Vaughan Subway&Airport!Flexible Closing.Inc:Appliances,New Gas Stove&New Dishwasher,Electrical Light Fixtures.New Hwt Rental 2018.Exc:Freezer,Curtains
Property Details
Facts for 106 Arran Crescent, Vaughan
Status
Days on Market: 47
Last Status: Sold
Sold Date: Apr 18, 2018
Closed Date: Jun 04, 2018
Expiry Date: Sep 01, 2018
Sold Price: $835,000
Unavailable Date: Apr 18, 2018
Input Date: Mar 02, 2018
Property
Status: Sale
Property Type: Detached
Style: Bungalow
Size (sq ft): 1500
Area: Vaughan
Community: West Woodbridge
Availability Date: 30/60/90 Tba
Inside
Bedrooms: 3
Bedrooms Plus: 1
Bathrooms: 3
Kitchens: 1
Kitchens Plus: 1
Rooms: 8
Den/Family Room: Yes
Air Conditioning: Central Air
Fireplace: Yes
Laundry Level: Upper
Central Vacuum: Y
Washrooms: 3
Building
Basement: Apartment
Basement 2: Sep Entrance
Heat Type: Forced Air
Heat Source: Gas
Exterior: Brick
Elevator: N
UFFI: No
Water Supply: Municipal
Special Designation: Unknown
Parking
Driveway: Pvt Double
Garage Spaces: 2
Garage Type: Built-In
Covered Parking Spaces: 2
Total Parking Spaces: 4
Fees
Tax Year: 2017
Tax Legal Description: Plan M1617 Lot 9
Taxes: $4,195
Highlights
Feature: Fenced Yard
Feature: Grnbelt/Conserv
Feature: Park
Feature: Place Of Worship
Feature: Public Transit
Feature: School
Land
Cross Street: S. Woodbridge Ave./E
Municipality District: Vaughan
Fronting On: West
Pool: None
Sewer: Sewers
Lot Depth: 125 Feet
Lot Frontage: 50 Feet
Lot Irregularities: As Per Survey
Zoning: Residential
Additional Media
- Virtual Tour: http://www.mississaugavirtualtour.ca/March2018/Mar1EUnbranded/
Rooms
Room details for 106 Arran Crescent, Vaughan
| Type | Dimensions | Description |
|---|---|---|
| Sunroom Main | 2.50 x 2.99 | Walk-Out, Sliding Doors, Ceramic Floor |
| Living Main | 3.81 x 5.19 | Combined W/Dining, Picture Window, Hardwood Floor |
| Dining Main | 3.20 x 3.81 | Combined W/Living, Window, Hardwood Floor |
| Kitchen Main | 2.41 x 3.50 | O/Looks Park, Window, Ceramic Floor |
| Breakfast Main | 2.50 x 3.54 | W/O To Sunroom, Ceramic Floor |
| Master Main | 3.54 x 4.80 | 2 Pc Ensuite, Double Closet, Hardwood Floor |
| 2nd Br Main | 2.78 x 3.63 | Window, Double Closet, Hardwood Floor |
| 3rd Br Main | 2.90 x 3.38 | Window, Closet, Hardwood Floor |
| Family Lower | 7.93 x 8.38 | L-Shaped Room, Gas Fireplace, Parquet Floor |
| 4th Br Lower | 3.38 x 4.54 | Double Closet, Window, Parquet Floor |
| Kitchen Lower | 2.62 x 2.47 | B/I Dishwasher, Ceramic Floor |
| Dining Lower | 3.08 x 4.30 | Open Concept, Parquet Floor |
| XXXXXXXX | XXX XX, XXXX |
XXXX XXX XXXX |
$XXX,XXX |
| XXX XX, XXXX |
XXXXXX XXX XXXX |
$XXX,XXX |
| XXXXXXXX XXXX | XXX XX, XXXX | $835,000 XXX XXXX |
| XXXXXXXX XXXXXX | XXX XX, XXXX | $859,900 XXX XXXX |

Msgr John Corrigan Catholic School
Elementary: CatholicSt Peter Catholic Elementary School
Elementary: CatholicSan Marco Catholic Elementary School
Elementary: CatholicSt Clement Catholic Elementary School
Elementary: CatholicSt Angela Merici Catholic Elementary School
Elementary: CatholicWoodbridge Public School
Elementary: PublicWoodbridge College
Secondary: PublicHoly Cross Catholic Academy High School
Secondary: CatholicFather Henry Carr Catholic Secondary School
Secondary: CatholicNorth Albion Collegiate Institute
Secondary: PublicFather Bressani Catholic High School
Secondary: CatholicEmily Carr Secondary School
Secondary: Public- 1 bath
- 3 bed
8204 Islington Avenue, Vaughan, Ontario • L4L 1W8 • Islington Woods



