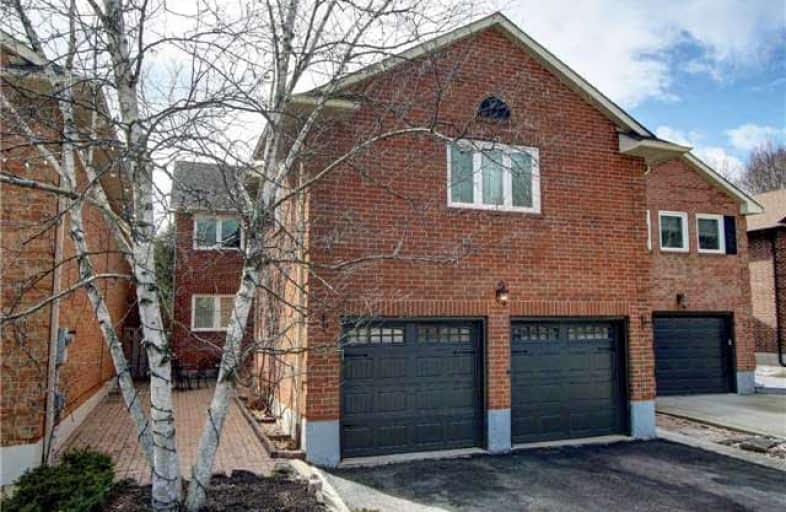Sold on Apr 25, 2018
Note: Property is not currently for sale or for rent.

-
Type: Detached
-
Style: 2-Storey
-
Size: 2500 sqft
-
Lot Size: 32.8 x 122.67 Feet
-
Age: No Data
-
Taxes: $4,518 per year
-
Days on Site: 13 Days
-
Added: Sep 07, 2019 (1 week on market)
-
Updated:
-
Last Checked: 3 months ago
-
MLS®#: N4094896
-
Listed By: Re/max west realty inc., brokerage
Wow! Look No Further! A Detached 4-Bed Home Located On A Quiet, Child-Safe Court In Woodbridge Village Where You Can Walk To Market Lane,Restaurants,Coffee Shops,Grocery & Humber River Walking Trails. Has A Small Community Feel - No Big Subdivision! Hardwood Floors, Flat Ceilings & Potlights On Main, Quartz Kitchen Counters, Master Bed Complete With New Spa-Like 5 Piece Ensuite & W/I Closet & 10Ft Ceilings.Landscaped Yard W/Stone Patio
Extras
Ss Fridge,Stove, B/I Dishwasher,Washer & Dryer, All Elf's, Closet Organizers. Excl. Window Drapes. New Windows, Front Door & Sliding Glass Doors, New Steel Insulated Garage Doors,2 Egdo, Garden Shed, Hwt(R).
Property Details
Facts for 11 Rosewood Court, Vaughan
Status
Days on Market: 13
Last Status: Sold
Sold Date: Apr 25, 2018
Closed Date: Jun 29, 2018
Expiry Date: Jun 12, 2018
Sold Price: $922,500
Unavailable Date: Apr 25, 2018
Input Date: Apr 12, 2018
Property
Status: Sale
Property Type: Detached
Style: 2-Storey
Size (sq ft): 2500
Area: Vaughan
Community: West Woodbridge
Availability Date: 60-90 Tba
Inside
Bedrooms: 4
Bathrooms: 4
Kitchens: 1
Rooms: 8
Den/Family Room: Yes
Air Conditioning: Central Air
Fireplace: Yes
Laundry Level: Main
Central Vacuum: N
Washrooms: 4
Building
Basement: Part Fin
Heat Type: Forced Air
Heat Source: Gas
Exterior: Brick
Energy Certificate: N
Green Verification Status: N
Water Supply: Municipal
Special Designation: Unknown
Other Structures: Garden Shed
Parking
Driveway: Pvt Double
Garage Spaces: 2
Garage Type: Built-In
Covered Parking Spaces: 4
Total Parking Spaces: 6
Fees
Tax Year: 2017
Tax Legal Description: Plan 65M 2165 Lot 38
Taxes: $4,518
Highlights
Feature: Cul De Sac
Feature: Fenced Yard
Feature: Golf
Feature: Grnbelt/Conserv
Feature: Public Transit
Feature: Rec Centre
Land
Cross Street: Islington & Woodbrid
Municipality District: Vaughan
Fronting On: South
Pool: None
Sewer: Sewers
Lot Depth: 122.67 Feet
Lot Frontage: 32.8 Feet
Lot Irregularities: R 33.02' East 126.93'
Additional Media
- Virtual Tour: http://www.randi-emmott.com/713/tour
Rooms
Room details for 11 Rosewood Court, Vaughan
| Type | Dimensions | Description |
|---|---|---|
| Living Main | 3.31 x 4.18 | Hardwood Floor, Bay Window, Pot Lights |
| Dining Main | 3.19 x 3.67 | Hardwood Floor, Pot Lights, Separate Rm |
| Kitchen Main | 3.65 x 4.88 | Hardwood Floor, Renovated, Granite Counter |
| Family Main | 3.48 x 4.29 | Hardwood Floor, Renovated, Fireplace |
| Master 2nd | 5.80 x 6.03 | Hardwood Floor, W/I Closet, 5 Pc Ensuite |
| 2nd Br 2nd | 3.42 x 4.97 | Hardwood Floor, Closet Organizers |
| 3rd Br 2nd | 3.69 x 3.92 | Hardwood Floor, Mirrored Closet |
| 4th Br 2nd | 3.07 x 3.44 | Hardwood Floor, Mirrored Closet |
| Rec Bsmt | 3.42 x 7.97 | Broadloom, 3 Pc Bath, Wet Bar |
| Office Bsmt | 4.11 x 4.42 | Laminate, Mirrored Closet |
| XXXXXXXX | XXX XX, XXXX |
XXXX XXX XXXX |
$XXX,XXX |
| XXX XX, XXXX |
XXXXXX XXX XXXX |
$XXX,XXX | |
| XXXXXXXX | XXX XX, XXXX |
XXXXXXX XXX XXXX |
|
| XXX XX, XXXX |
XXXXXX XXX XXXX |
$XXX,XXX | |
| XXXXXXXX | XXX XX, XXXX |
XXXXXXX XXX XXXX |
|
| XXX XX, XXXX |
XXXXXX XXX XXXX |
$X,XXX,XXX | |
| XXXXXXXX | XXX XX, XXXX |
XXXXXXX XXX XXXX |
|
| XXX XX, XXXX |
XXXXXX XXX XXXX |
$X,XXX,XXX |
| XXXXXXXX XXXX | XXX XX, XXXX | $922,500 XXX XXXX |
| XXXXXXXX XXXXXX | XXX XX, XXXX | $898,000 XXX XXXX |
| XXXXXXXX XXXXXXX | XXX XX, XXXX | XXX XXXX |
| XXXXXXXX XXXXXX | XXX XX, XXXX | $998,800 XXX XXXX |
| XXXXXXXX XXXXXXX | XXX XX, XXXX | XXX XXXX |
| XXXXXXXX XXXXXX | XXX XX, XXXX | $1,098,000 XXX XXXX |
| XXXXXXXX XXXXXXX | XXX XX, XXXX | XXX XXXX |
| XXXXXXXX XXXXXX | XXX XX, XXXX | $1,098,000 XXX XXXX |

St Catherine of Siena Catholic Elementary School
Elementary: CatholicSt Peter Catholic Elementary School
Elementary: CatholicSt Clement Catholic Elementary School
Elementary: CatholicSt Margaret Mary Catholic Elementary School
Elementary: CatholicPine Grove Public School
Elementary: PublicWoodbridge Public School
Elementary: PublicSt Luke Catholic Learning Centre
Secondary: CatholicWoodbridge College
Secondary: PublicHoly Cross Catholic Academy High School
Secondary: CatholicNorth Albion Collegiate Institute
Secondary: PublicFather Bressani Catholic High School
Secondary: CatholicEmily Carr Secondary School
Secondary: Public- 3 bath
- 4 bed
78 Primula Crescent, Toronto, Ontario • M9L 1K2 • Humber Summit
- — bath
- — bed
93 Plunkett Road East, Toronto, Ontario • M9L 2J7 • Humber Summit




