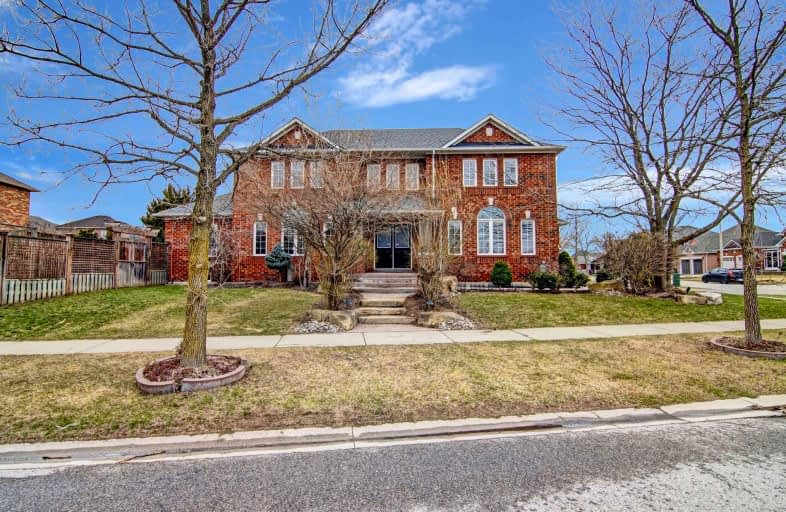
ÉIC Saint-Charles-Garnier
Elementary: Catholic
0.58 km
Ormiston Public School
Elementary: Public
1.82 km
St Matthew the Evangelist Catholic School
Elementary: Catholic
1.97 km
St Luke the Evangelist Catholic School
Elementary: Catholic
1.91 km
Jack Miner Public School
Elementary: Public
1.44 km
Robert Munsch Public School
Elementary: Public
0.24 km
ÉSC Saint-Charles-Garnier
Secondary: Catholic
0.59 km
Brooklin High School
Secondary: Public
5.03 km
All Saints Catholic Secondary School
Secondary: Catholic
2.83 km
Father Leo J Austin Catholic Secondary School
Secondary: Catholic
2.28 km
Donald A Wilson Secondary School
Secondary: Public
3.03 km
Sinclair Secondary School
Secondary: Public
1.94 km














