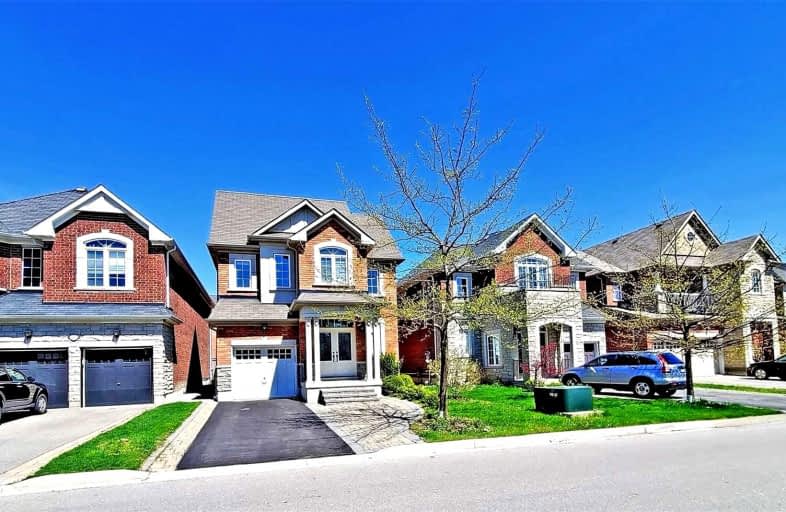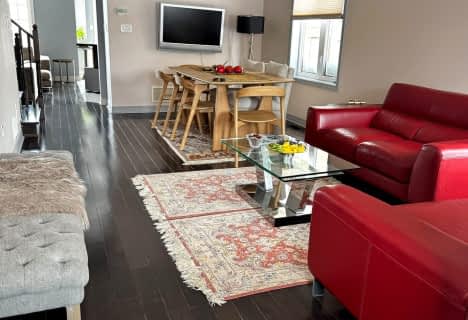
St Mary Immaculate Catholic Elementary School
Elementary: Catholic
1.39 km
Father Henri J M Nouwen Catholic Elementary School
Elementary: Catholic
1.69 km
Pleasantville Public School
Elementary: Public
0.92 km
Anne Frank Public School
Elementary: Public
2.14 km
Silver Pines Public School
Elementary: Public
1.41 km
Herbert H Carnegie Public School
Elementary: Public
0.83 km
École secondaire Norval-Morrisseau
Secondary: Public
2.07 km
Alexander MacKenzie High School
Secondary: Public
1.89 km
Langstaff Secondary School
Secondary: Public
4.95 km
Stephen Lewis Secondary School
Secondary: Public
4.78 km
Richmond Hill High School
Secondary: Public
3.48 km
St Theresa of Lisieux Catholic High School
Secondary: Catholic
1.84 km












