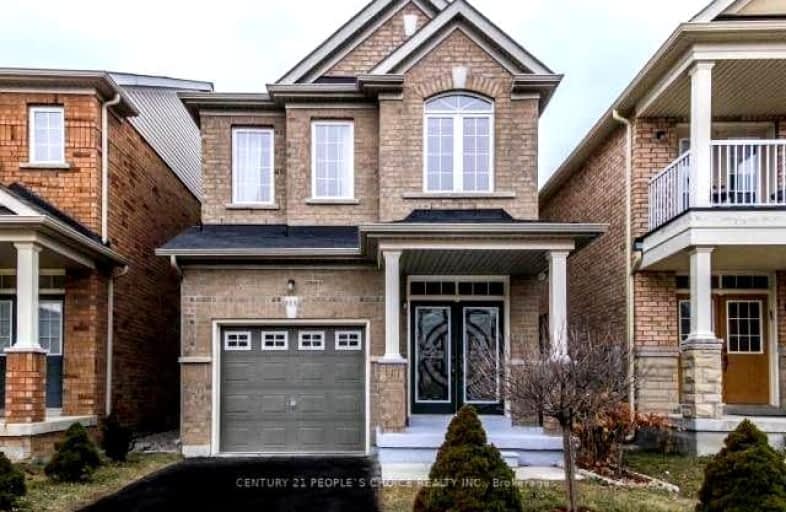Car-Dependent
- Most errands require a car.
31
/100
Some Transit
- Most errands require a car.
43
/100
Somewhat Bikeable
- Most errands require a car.
48
/100

ACCESS Elementary
Elementary: Public
1.81 km
Father John Kelly Catholic Elementary School
Elementary: Catholic
2.14 km
St David Catholic Elementary School
Elementary: Catholic
1.73 km
Roméo Dallaire Public School
Elementary: Public
0.25 km
St Cecilia Catholic Elementary School
Elementary: Catholic
0.95 km
Dr Roberta Bondar Public School
Elementary: Public
0.87 km
Alexander MacKenzie High School
Secondary: Public
4.30 km
Maple High School
Secondary: Public
3.33 km
Westmount Collegiate Institute
Secondary: Public
5.73 km
St Joan of Arc Catholic High School
Secondary: Catholic
1.83 km
Stephen Lewis Secondary School
Secondary: Public
3.00 km
St Theresa of Lisieux Catholic High School
Secondary: Catholic
4.87 km
-
Mcnaughton Soccer
ON 1.52km -
Carville Mill Park
Vaughan ON 2.1km -
Matthew Park
1 Villa Royale Ave (Davos Road and Fossil Hill Road), Woodbridge ON L4H 2Z7 5.59km
-
Scotiabank
9930 Dufferin St, Vaughan ON L6A 4K5 0.83km -
CIBC
9950 Dufferin St (at Major MacKenzie Dr. W.), Maple ON L6A 4K5 0.82km -
TD Bank Financial Group
1370 Major MacKenzie Dr (at Benson Dr.), Maple ON L6A 4H6 1.26km







