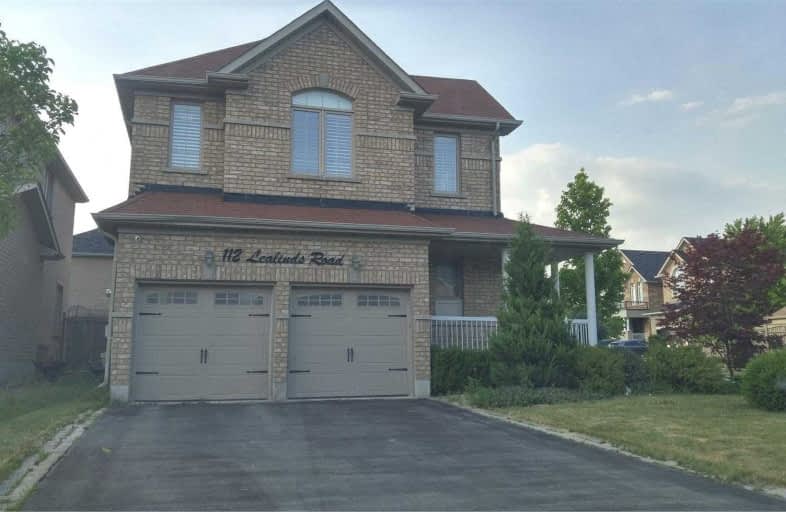
ACCESS Elementary
Elementary: Public
1.45 km
Father John Kelly Catholic Elementary School
Elementary: Catholic
1.83 km
St David Catholic Elementary School
Elementary: Catholic
1.36 km
Roméo Dallaire Public School
Elementary: Public
0.33 km
St Cecilia Catholic Elementary School
Elementary: Catholic
0.99 km
Dr Roberta Bondar Public School
Elementary: Public
1.12 km
Alexander MacKenzie High School
Secondary: Public
4.72 km
Maple High School
Secondary: Public
2.92 km
St Joan of Arc Catholic High School
Secondary: Catholic
1.52 km
Stephen Lewis Secondary School
Secondary: Public
3.12 km
St Jean de Brebeuf Catholic High School
Secondary: Catholic
5.14 km
St Theresa of Lisieux Catholic High School
Secondary: Catholic
5.23 km







