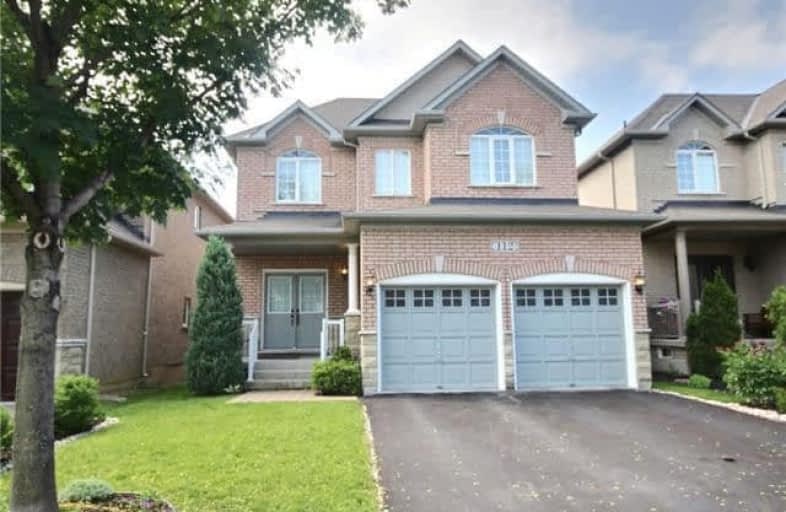
Guardian Angels
Elementary: Catholic
1.23 km
St Agnes of Assisi Catholic Elementary School
Elementary: Catholic
1.18 km
Vellore Woods Public School
Elementary: Public
0.31 km
Fossil Hill Public School
Elementary: Public
0.63 km
St Emily Catholic Elementary School
Elementary: Catholic
1.22 km
St Veronica Catholic Elementary School
Elementary: Catholic
0.58 km
St Luke Catholic Learning Centre
Secondary: Catholic
2.81 km
Tommy Douglas Secondary School
Secondary: Public
0.86 km
Father Bressani Catholic High School
Secondary: Catholic
4.63 km
Maple High School
Secondary: Public
2.25 km
St Jean de Brebeuf Catholic High School
Secondary: Catholic
0.59 km
Emily Carr Secondary School
Secondary: Public
3.77 km





