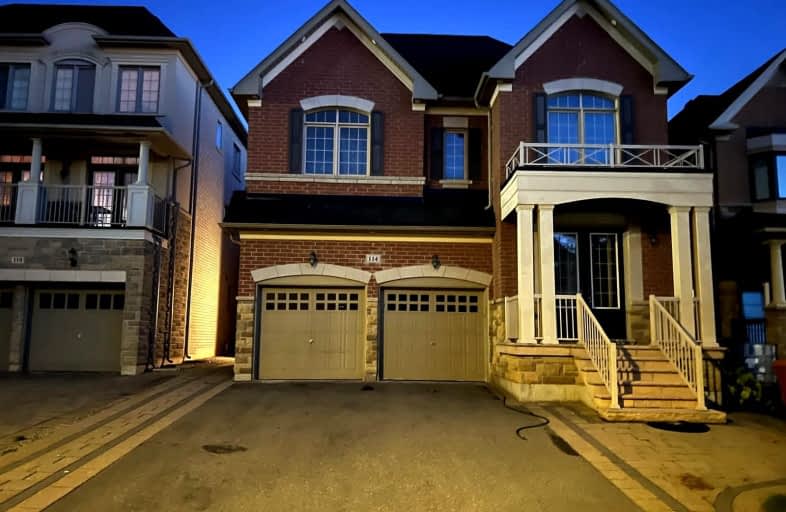Car-Dependent
- Most errands require a car.
Some Transit
- Most errands require a car.
Somewhat Bikeable
- Most errands require a car.

Johnny Lombardi Public School
Elementary: PublicGuardian Angels
Elementary: CatholicPierre Berton Public School
Elementary: PublicFossil Hill Public School
Elementary: PublicSt Mary of the Angels Catholic Elementary School
Elementary: CatholicSt Veronica Catholic Elementary School
Elementary: CatholicSt Luke Catholic Learning Centre
Secondary: CatholicTommy Douglas Secondary School
Secondary: PublicFather Bressani Catholic High School
Secondary: CatholicMaple High School
Secondary: PublicSt Jean de Brebeuf Catholic High School
Secondary: CatholicEmily Carr Secondary School
Secondary: Public-
Richvale Athletic Park
Ave Rd, Richmond Hill ON 10.2km -
Mill Pond Park
262 Mill St (at Trench St), Richmond Hill ON 10.27km -
Rosedale North Park
350 Atkinson Ave, Vaughan ON 10.76km
-
TD Bank Financial Group
3737 Major MacKenzie Dr (Major Mac & Weston), Vaughan ON L4H 0A2 1.13km -
CIBC
9641 Jane St (Major Mackenzie), Vaughan ON L6A 4G5 3.07km -
Scotiabank
7600 Weston Rd, Woodbridge ON L4L 8B7 6.72km
- 3 bath
- 4 bed
49 Queen Isabella(MAIN) Crescent, Vaughan, Ontario • L6A 3J7 • Vellore Village









