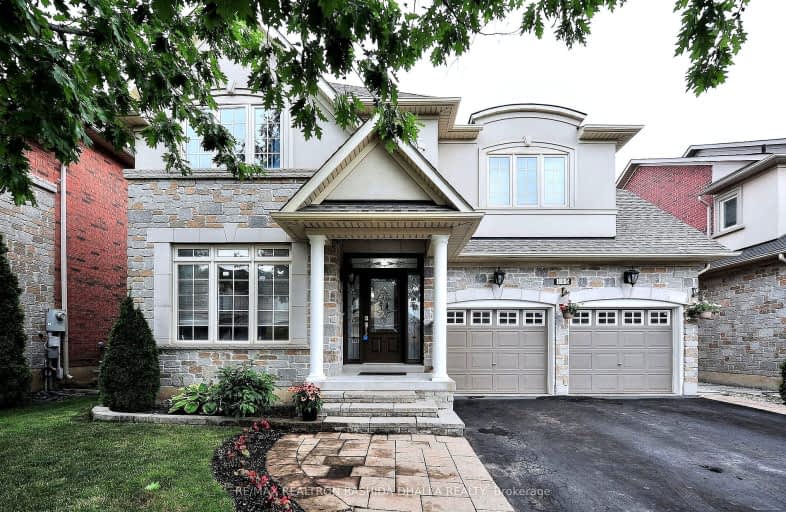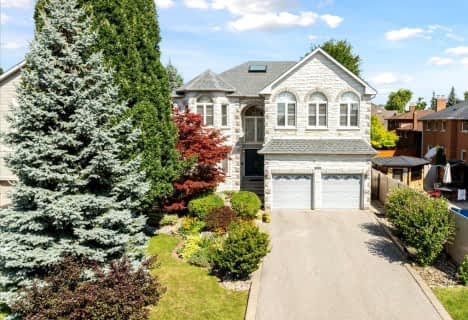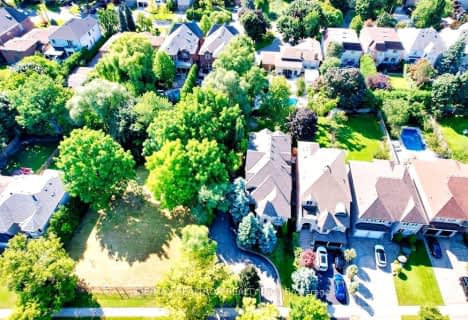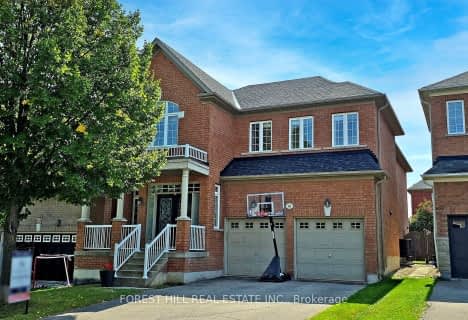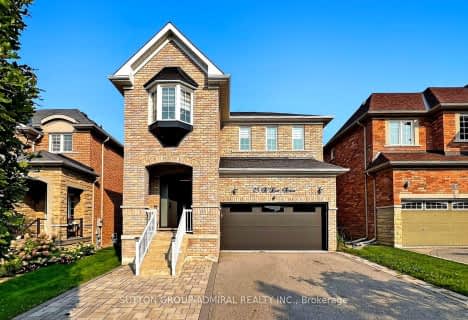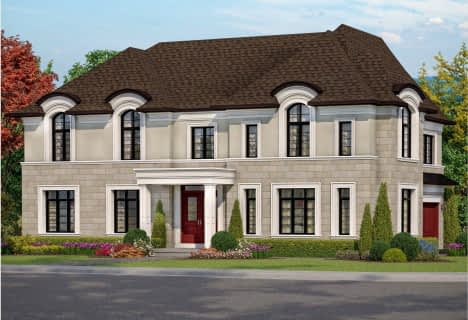Somewhat Walkable
- Some errands can be accomplished on foot.
Some Transit
- Most errands require a car.
Bikeable
- Some errands can be accomplished on bike.

Wilshire Elementary School
Elementary: PublicForest Run Elementary School
Elementary: PublicBakersfield Public School
Elementary: PublicVentura Park Public School
Elementary: PublicCarrville Mills Public School
Elementary: PublicThornhill Woods Public School
Elementary: PublicAlexander MacKenzie High School
Secondary: PublicLangstaff Secondary School
Secondary: PublicVaughan Secondary School
Secondary: PublicWestmount Collegiate Institute
Secondary: PublicStephen Lewis Secondary School
Secondary: PublicSt Elizabeth Catholic High School
Secondary: Catholic-
Rosedale North Park
350 Atkinson Ave, Vaughan ON 2.82km -
Netivot Hatorah Day School
18 Atkinson Ave, Thornhill ON L4J 8C8 3.43km -
Mill Pond Park
262 Mill St (at Trench St), Richmond Hill ON 5.18km
-
CIBC
9360 Bathurst St (at Rutherford Rd.), Maple ON L6A 4N9 2.21km -
TD Bank Financial Group
1054 Centre St (at New Westminster Dr), Thornhill ON L4J 3M8 2.7km -
CIBC
9950 Dufferin St (at Major MacKenzie Dr. W.), Maple ON L6A 4K5 3.35km
- 4 bath
- 5 bed
- 3500 sqft
137 Old Surrey Lane, Richmond Hill, Ontario • L4C 6R9 • South Richvale
- 4 bath
- 4 bed
273 Spring Gate Boulevard, Vaughan, Ontario • L4J 3M9 • Crestwood-Springfarm-Yorkhill
