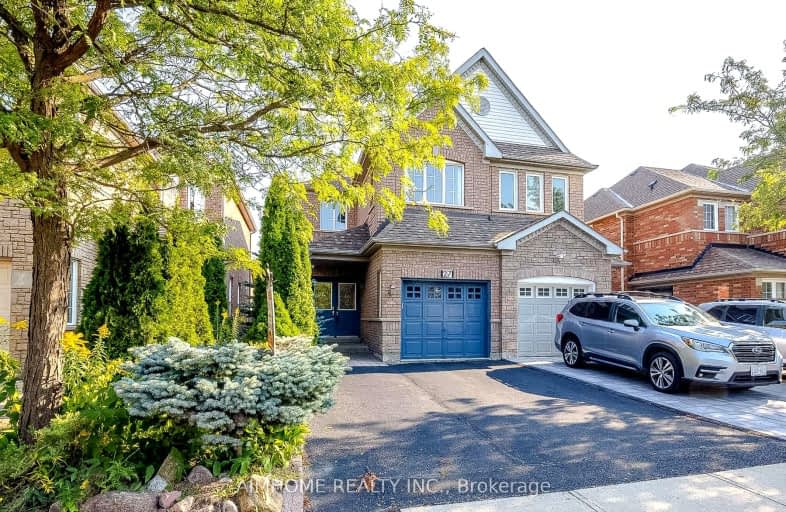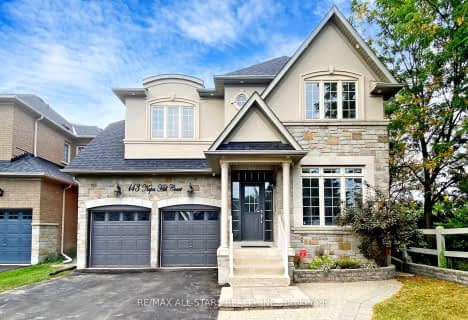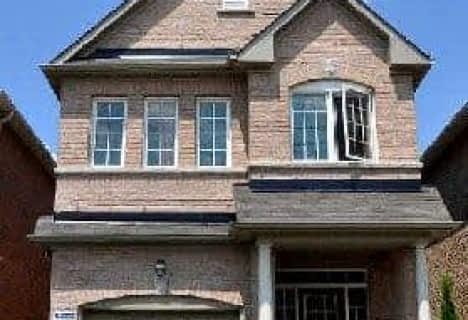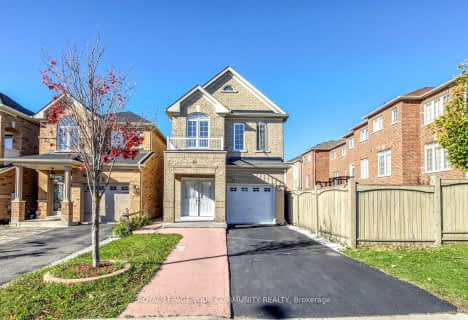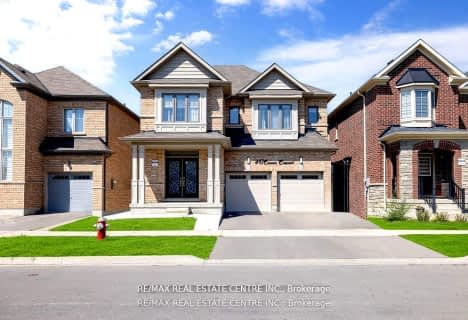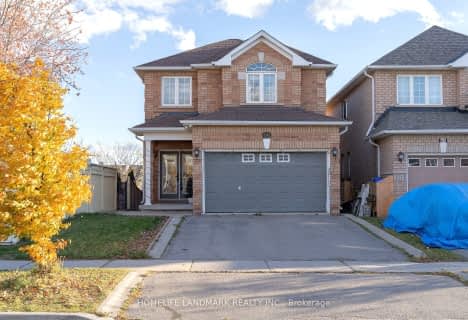Somewhat Walkable
- Some errands can be accomplished on foot.
Some Transit
- Most errands require a car.
Somewhat Bikeable
- Most errands require a car.

Forest Run Elementary School
Elementary: PublicRoméo Dallaire Public School
Elementary: PublicSt Cecilia Catholic Elementary School
Elementary: CatholicDr Roberta Bondar Public School
Elementary: PublicCarrville Mills Public School
Elementary: PublicThornhill Woods Public School
Elementary: PublicLangstaff Secondary School
Secondary: PublicMaple High School
Secondary: PublicVaughan Secondary School
Secondary: PublicWestmount Collegiate Institute
Secondary: PublicSt Joan of Arc Catholic High School
Secondary: CatholicStephen Lewis Secondary School
Secondary: Public-
Richvale Athletic Park
Ave Rd, Richmond Hill ON 3.68km -
Rosedale North Park
350 Atkinson Ave, Vaughan ON 4.36km -
Mill Pond Park
262 Mill St (at Trench St), Richmond Hill ON 4.92km
-
BMO Bank of Montreal
1621 Rutherford Rd, Vaughan ON L4K 0C6 0.31km -
TD Bank Financial Group
8707 Dufferin St (Summeridge Drive), Thornhill ON L4J 0A2 1.46km -
Scotiabank
9930 Dufferin St, Vaughan ON L6A 4K5 2.05km
- 6 bath
- 4 bed
- 2500 sqft
4 O'Connor Crescent, Brampton, Ontario • L7A 5A6 • Northwest Brampton
