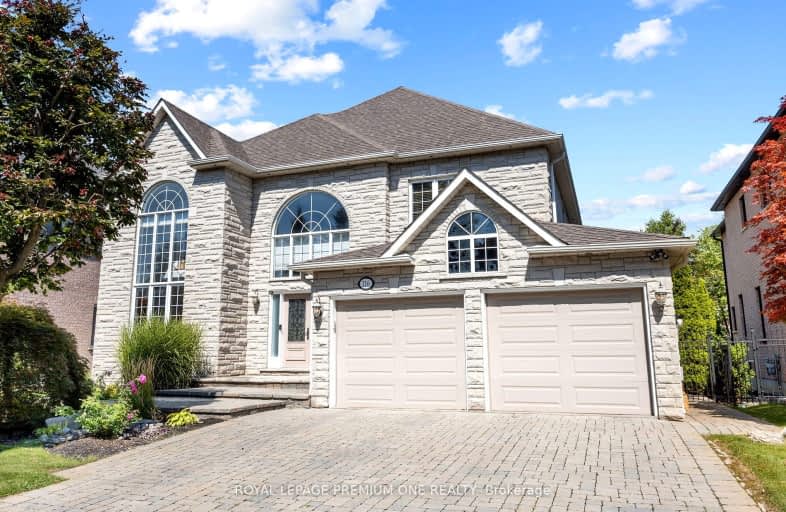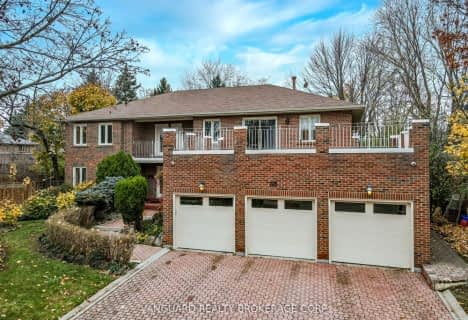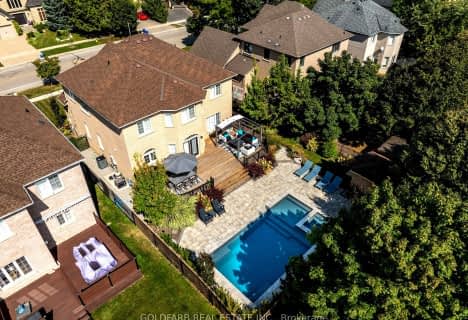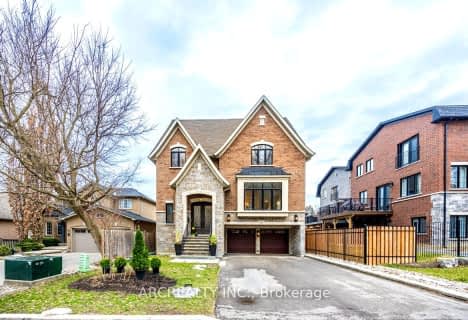Car-Dependent
- Almost all errands require a car.
Some Transit
- Most errands require a car.
Somewhat Bikeable
- Most errands require a car.

St Margaret Mary Catholic Elementary School
Elementary: CatholicSt Clare Catholic Elementary School
Elementary: CatholicSt Agnes of Assisi Catholic Elementary School
Elementary: CatholicPierre Berton Public School
Elementary: PublicFossil Hill Public School
Elementary: PublicSt Michael the Archangel Catholic Elementary School
Elementary: CatholicSt Luke Catholic Learning Centre
Secondary: CatholicWoodbridge College
Secondary: PublicTommy Douglas Secondary School
Secondary: PublicFather Bressani Catholic High School
Secondary: CatholicSt Jean de Brebeuf Catholic High School
Secondary: CatholicEmily Carr Secondary School
Secondary: Public-
Sentinel park
Toronto ON 10.19km -
G Ross Lord Park
4801 Dufferin St (at Supertest Rd), Toronto ON M3H 5T3 10.43km -
Rosedale North Park
350 Atkinson Ave, Vaughan ON 10.8km
-
TD Bank Financial Group
3737 Major MacKenzie Dr (Major Mac & Weston), Vaughan ON L4H 0A2 3.29km -
Scotiabank
7600 Weston Rd, Woodbridge ON L4L 8B7 4.2km -
CIBC
9641 Jane St (Major Mackenzie), Vaughan ON L6A 4G5 4.44km
- 5 bath
- 5 bed
- 3500 sqft
38 Colton Crescent North, Vaughan, Ontario • L4L 3L6 • Islington Woods
- 6 bath
- 5 bed
- 5000 sqft
100 Grandvista Crescent, Vaughan, Ontario • L4H 3J6 • Vellore Village
- 5 bath
- 4 bed
- 3000 sqft
11 Calgary Gardens, Vaughan, Ontario • L4L 8B2 • Islington Woods
- 6 bath
- 4 bed
- 3000 sqft
16 Bridgend Court South, Vaughan, Ontario • L4L 3L3 • Islington Woods
- 4 bath
- 4 bed
- 3000 sqft
209 Roselawn Drive, Vaughan, Ontario • L4H 1A2 • Islington Woods
- 6 bath
- 4 bed
- 3500 sqft
36 Nattress Street, Vaughan, Ontario • L4L 4G8 • East Woodbridge














