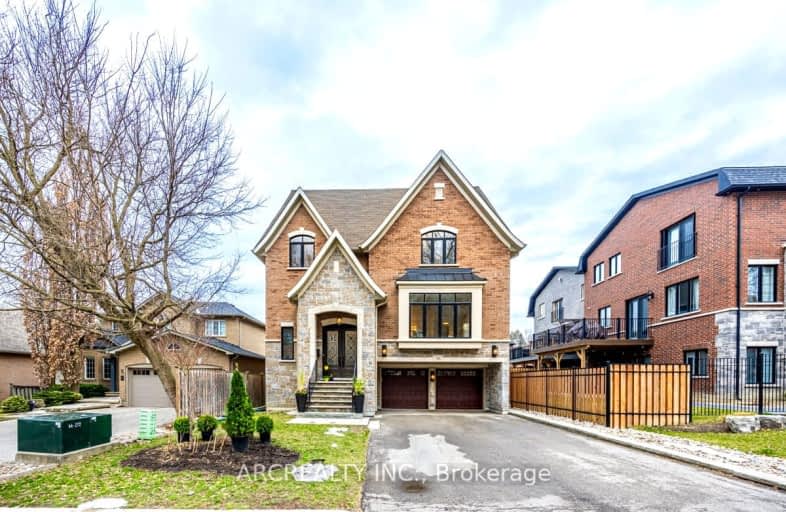Car-Dependent
- Most errands require a car.
Some Transit
- Most errands require a car.
Somewhat Bikeable
- Almost all errands require a car.

St Catherine of Siena Catholic Elementary School
Elementary: CatholicSt Gabriel the Archangel Catholic Elementary School
Elementary: CatholicSt Margaret Mary Catholic Elementary School
Elementary: CatholicPine Grove Public School
Elementary: PublicWoodbridge Public School
Elementary: PublicImmaculate Conception Catholic Elementary School
Elementary: CatholicSt Luke Catholic Learning Centre
Secondary: CatholicWoodbridge College
Secondary: PublicHoly Cross Catholic Academy High School
Secondary: CatholicFather Bressani Catholic High School
Secondary: CatholicSt Jean de Brebeuf Catholic High School
Secondary: CatholicEmily Carr Secondary School
Secondary: Public-
Riyasat Indian Restaurant & Bar
4585 Highway 7, Unit 19, Vaughan, ON L4L 9T8 1.4km -
Goodfellas
4411 Hwy 7, Woodbridge, ON L4L 5W6 1.52km -
Classic Cafe & Lounge
200 Marycroft Ave, Unit 5, Vaughan, ON L4L 5X4 1.6km
-
McDonald's
4535 Highway 7, Woodbridge, ON L4L 1S6 1.43km -
Northwest Kitchenware & Gifts
Market Lane Shopping Centre, 140 Woodbridge Avenue ,Suite FN2, Vaughan, ON L4L 2S6 1.55km -
Lago Cafe & Pizzeria
10 Strada Drive, Suite 18-20 -, Vaughan, ON L4L 5W1 1.8km
-
Cristini Athletics
171 Marycroft Avenue, Unit 6, Vaughan, ON L4L 5Y3 1.83km -
GoodLife Fitness
57 Northview Blvd, Vaughan, ON L4L 8X9 2.78km -
Anytime Fitness
8655 Weston Rd, Unit 1, Woodbridge, ON L4L 9M4 2.98km
-
Roma Pharmacy
110 Ansley Grove Road, Woodbridge, ON L4L 3R1 1.47km -
Pine Valley Pharmacy
7700 Pine Valley Drive, Woodbridge, ON L4L 2X4 1.5km -
Shoppers Drug Mart
4000 Highway 7, Woodbridge, ON L4L 1A6 2.05km
-
Oca Nera
8348 Islington Avenue, Woodbridge, ON L4L 1W8 0.42km -
Memphis BBQ
8074 Islington Avenue, Woodbridge, ON L4L 1W5 0.87km -
Cavallino Wine Bar
8077 Islington Avenue, Woodbridge, ON L4L 7X7 0.88km
-
Market Lane Shopping Centre
140 Woodbridge Avenue, Woodbridge, ON L4L 4K9 1.56km -
SmartCentres
101 Northview Boulevard and 137 Chrislea Road, Vaughan, ON L4L 8X9 2.93km -
Vaughan Mills
1 Bass Pro Mills Drive, Vaughan, ON L4K 5W4 4.75km
-
Brates Food Market
97 Av Woodbridge, Woodbridge, ON L4L 2S6 1.49km -
Cataldi Fresh Market
140 Woodbridge Ave, Market Lane Shopping Center, Woodbridge, ON L4L 4K9 1.51km -
Nobel Importing & Distributing
810 Rowntree Dairy Rd, Woodbridge, ON L4L 5V3 1.96km
-
LCBO
7850 Weston Road, Building C5, Woodbridge, ON L4L 9N8 2.61km -
LCBO
8260 Highway 27, York Regional Municipality, ON L4H 0R9 3.96km -
LCBO
3631 Major Mackenzie Drive, Vaughan, ON L4L 1A7 5.73km
-
Toronto Auto Brokers
810 Rowntree Dairy Road, Unit A, Vaughan, ON L4L 5V3 1.96km -
Active Green Ross
3899 Highway 7, Vaughan, ON L4L 1T1 2.17km -
Husky
5260 Hwy 7, Woodbridge, ON L4L 1T3 2.32km
-
Cineplex Cinemas Vaughan
3555 Highway 7, Vaughan, ON L4L 9H4 3.1km -
Albion Cinema I & II
1530 Albion Road, Etobicoke, ON M9V 1B4 6.11km -
Imagine Cinemas
500 Rexdale Boulevard, Toronto, ON M9W 6K5 8.48km
-
Woodbridge Library
150 Woodbridge Avenue, Woodbridge, ON L4L 2S7 1.57km -
Ansley Grove Library
350 Ansley Grove Rd, Woodbridge, ON L4L 5C9 1.36km -
Pierre Berton Resource Library
4921 Rutherford Road, Woodbridge, ON L4L 1A6 2.76km
-
Humber River Regional Hospital
2111 Finch Avenue W, North York, ON M3N 1N1 6.24km -
Cortellucci Vaughan Hospital
3200 Major MacKenzie Drive W, Vaughan, ON L6A 4Z3 6.87km -
William Osler Health Centre
Etobicoke General Hospital, 101 Humber College Boulevard, Toronto, ON M9V 1R8 7.47km
-
Napa Valley Park
75 Napa Valley Ave, Vaughan ON 3.75km -
Humber Valley Parkette
282 Napa Valley Ave, Vaughan ON 4.31km -
Downham Green Park
Vaughan ON L4J 2P3 10.13km
-
TD Canada Trust Branch and ATM
4499 Hwy 7, Woodbridge ON L4L 9A9 1.47km -
CIBC
8535 Hwy 27 (Langstaff Rd & Hwy 27), Woodbridge ON L4L 1A7 3.64km -
RBC Royal Bank
3300 Hwy 7, Concord ON L4K 4M3 3.91km
- 4 bath
- 4 bed
- 2500 sqft
25 Sylvadene Parkway, Vaughan, Ontario • L4L 2M5 • East Woodbridge
- 4 bath
- 4 bed
- 3000 sqft
266 Clover Leaf Street, Vaughan, Ontario • L4L 5J1 • East Woodbridge
- 3 bath
- 4 bed
- 2000 sqft
61 Sgotto Boulevard, Vaughan, Ontario • L4H 1W8 • Sonoma Heights
- 5 bath
- 4 bed
- 3500 sqft
28 Babak Boulevard, Vaughan, Ontario • L4L 9A5 • East Woodbridge













