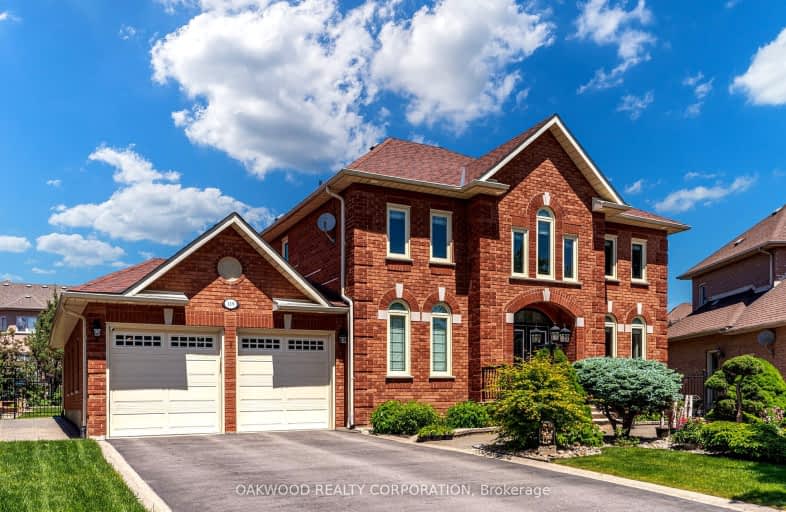Somewhat Walkable
- Some errands can be accomplished on foot.
Some Transit
- Most errands require a car.
Bikeable
- Some errands can be accomplished on bike.

St Margaret Mary Catholic Elementary School
Elementary: CatholicLorna Jackson Public School
Elementary: PublicOur Lady of Fatima Catholic Elementary School
Elementary: CatholicElder's Mills Public School
Elementary: PublicSt Andrew Catholic Elementary School
Elementary: CatholicSt Padre Pio Catholic Elementary School
Elementary: CatholicWoodbridge College
Secondary: PublicTommy Douglas Secondary School
Secondary: PublicHoly Cross Catholic Academy High School
Secondary: CatholicFather Bressani Catholic High School
Secondary: CatholicSt Jean de Brebeuf Catholic High School
Secondary: CatholicEmily Carr Secondary School
Secondary: Public-
Humber Valley Parkette
282 Napa Valley Ave, Vaughan ON 1.76km -
Panorama Park
Toronto ON 7.61km -
Summerlea Park
2 Arcot Blvd, Toronto ON M9W 2N6 10.29km
-
TD Canada Trust Branch and ATM
4499 Hwy 7, Woodbridge ON L4L 9A9 4.21km -
BMO Bank of Montreal
3737 Major MacKenzie Dr (at Weston Rd.), Vaughan ON L4H 0A2 4.87km -
Scotiabank
7600 Weston Rd, Woodbridge ON L4L 8B7 5.14km
- 5 bath
- 4 bed
- 3500 sqft
265 Wycliffe Avenue, Vaughan, Ontario • L4L 3N7 • Islington Woods
- 5 bath
- 5 bed
- 3500 sqft
57 Babak Boulevard, Vaughan, Ontario • L4L 9A5 • East Woodbridge
- 4 bath
- 4 bed
- 3000 sqft
14 Yellow Pine Crescent, Vaughan, Ontario • L4L 3G9 • East Woodbridge
- 3 bath
- 4 bed
- 2000 sqft
61 Sgotto Boulevard, Vaughan, Ontario • L4H 1W8 • Sonoma Heights
- 5 bath
- 4 bed
- 3500 sqft
28 Babak Boulevard, Vaughan, Ontario • L4L 9A5 • East Woodbridge













