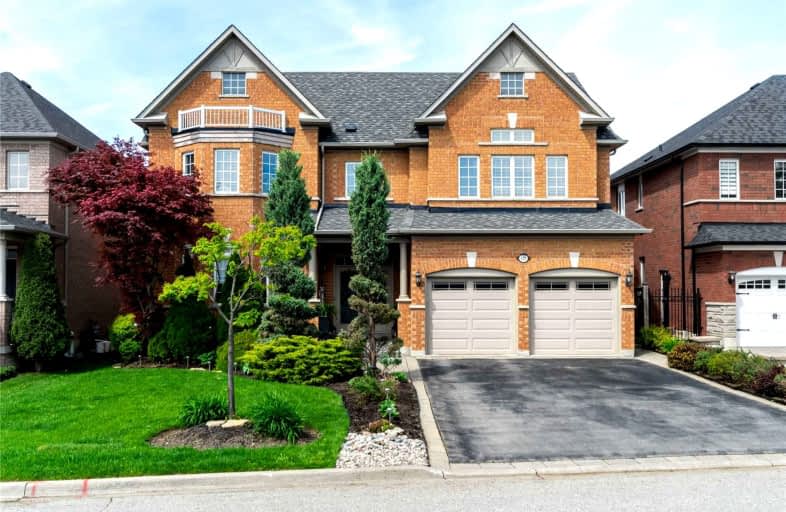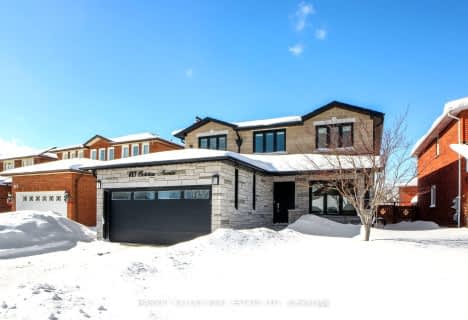

St Clare Catholic Elementary School
Elementary: CatholicSt Agnes of Assisi Catholic Elementary School
Elementary: CatholicPierre Berton Public School
Elementary: PublicFossil Hill Public School
Elementary: PublicSt Michael the Archangel Catholic Elementary School
Elementary: CatholicSt Veronica Catholic Elementary School
Elementary: CatholicSt Luke Catholic Learning Centre
Secondary: CatholicWoodbridge College
Secondary: PublicTommy Douglas Secondary School
Secondary: PublicFather Bressani Catholic High School
Secondary: CatholicSt Jean de Brebeuf Catholic High School
Secondary: CatholicEmily Carr Secondary School
Secondary: Public- 4 bath
- 4 bed
- 3000 sqft
209 Roselawn Drive, Vaughan, Ontario • L4H 1A2 • Islington Woods
- 6 bath
- 4 bed
- 3500 sqft
426 Maria Antonia Road, Vaughan, Ontario • L4H 0X5 • Vellore Village
- 5 bath
- 4 bed
- 2500 sqft
82 Queenston Crescent, Vaughan, Ontario • L4L 4A2 • East Woodbridge
- 4 bath
- 4 bed
- 2500 sqft
413 Belview Avenue, Vaughan, Ontario • L4L 7T7 • East Woodbridge
- 4 bath
- 4 bed
- 2500 sqft
6 Mazzone Drive West, Vaughan, Ontario • L4H 2Z3 • Vellore Village













