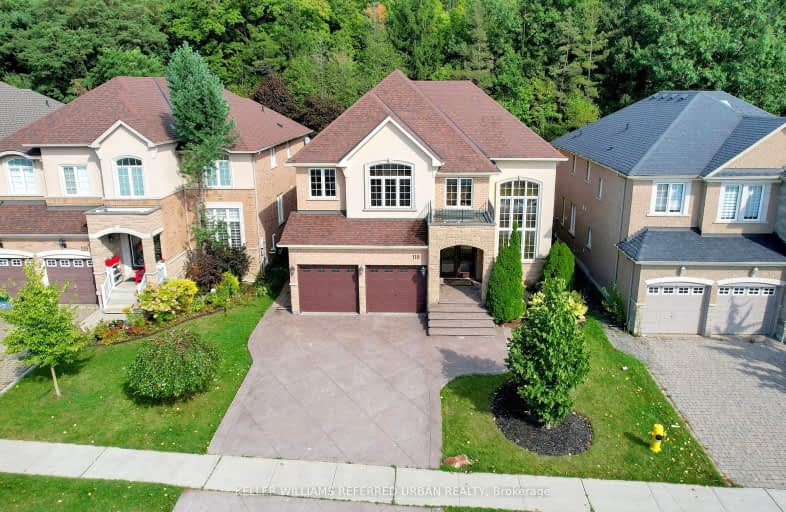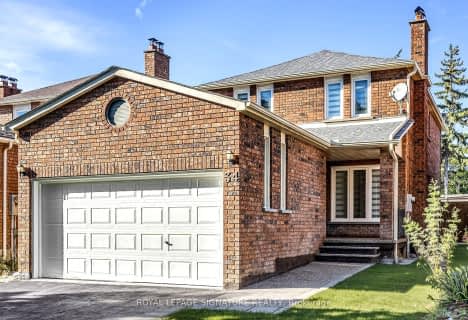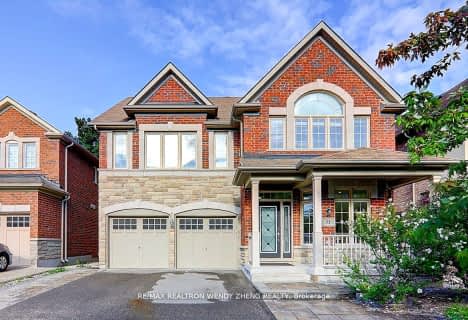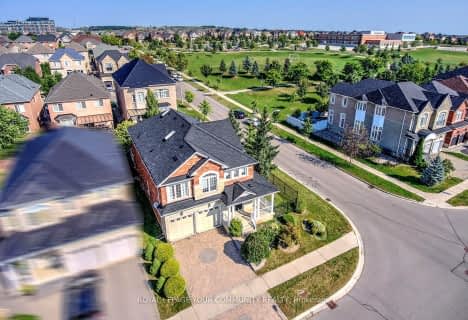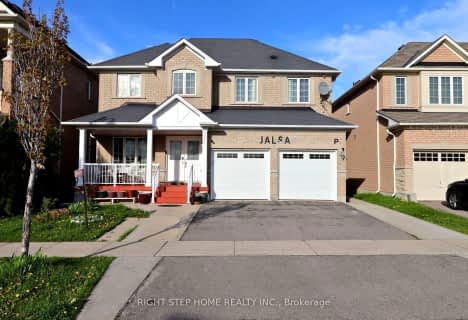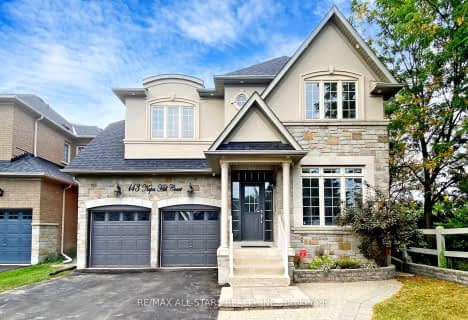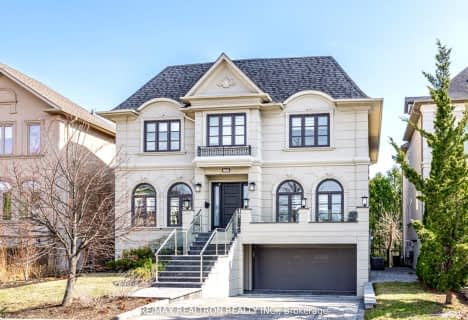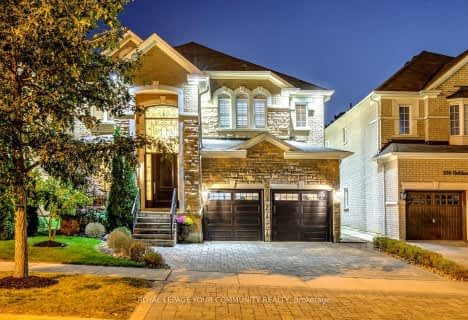Somewhat Walkable
- Some errands can be accomplished on foot.
Some Transit
- Most errands require a car.
Bikeable
- Some errands can be accomplished on bike.

Wilshire Elementary School
Elementary: PublicRosedale Heights Public School
Elementary: PublicBakersfield Public School
Elementary: PublicVentura Park Public School
Elementary: PublicCarrville Mills Public School
Elementary: PublicThornhill Woods Public School
Elementary: PublicAlexander MacKenzie High School
Secondary: PublicLangstaff Secondary School
Secondary: PublicVaughan Secondary School
Secondary: PublicWestmount Collegiate Institute
Secondary: PublicStephen Lewis Secondary School
Secondary: PublicSt Elizabeth Catholic High School
Secondary: Catholic-
Rosedale North Park
350 Atkinson Ave, Vaughan ON 2.19km -
Netivot Hatorah Day School
18 Atkinson Ave, Thornhill ON L4J 8C8 2.83km -
Pamona Valley Tennis Club
Markham ON 4.77km
-
TD Bank Financial Group
8707 Dufferin St (Summeridge Drive), Thornhill ON L4J 0A2 1.15km -
TD Bank Financial Group
9200 Bathurst St (at Rutherford Rd), Thornhill ON L4J 8W1 1.93km -
CIBC
10 Disera Dr (at Bathurst St. & Centre St.), Thornhill ON L4J 0A7 2.26km
- — bath
- — bed
- — sqft
151 Old Surrey Lane, Richmond Hill, Ontario • L4C 6R9 • South Richvale
- 6 bath
- 5 bed
- 3000 sqft
395 Peter Rupert Avenue East, Vaughan, Ontario • L6A 0N8 • Patterson
- 4 bath
- 4 bed
- 3000 sqft
23 Sir Sanford Fleming Way, Vaughan, Ontario • L6A 0T4 • Patterson
- 5 bath
- 4 bed
73 Pondview Road, Vaughan, Ontario • L4J 8P6 • Crestwood-Springfarm-Yorkhill
- 5 bath
- 4 bed
- 3500 sqft
53 Forest Lane Drive, Vaughan, Ontario • L4J 3P2 • Beverley Glen
