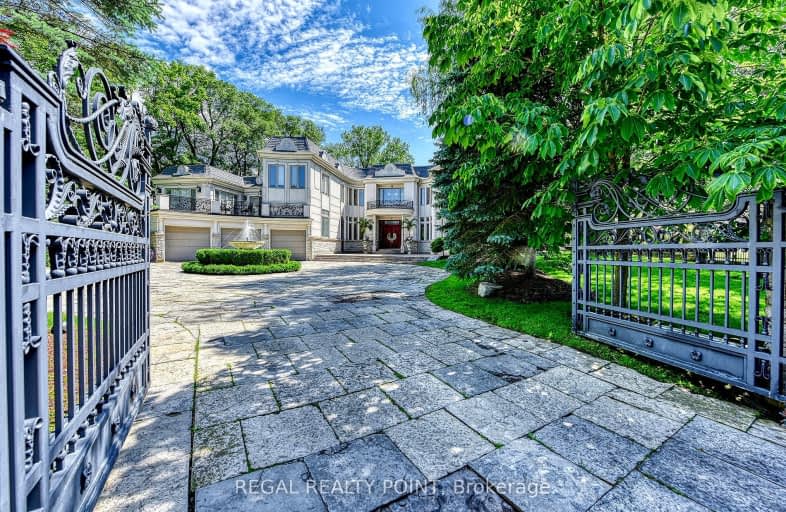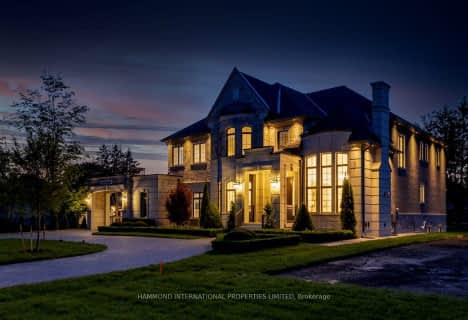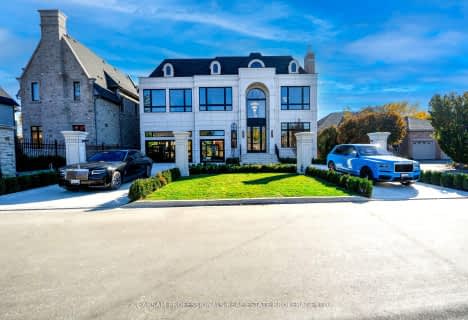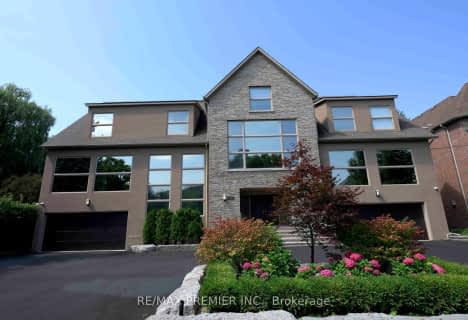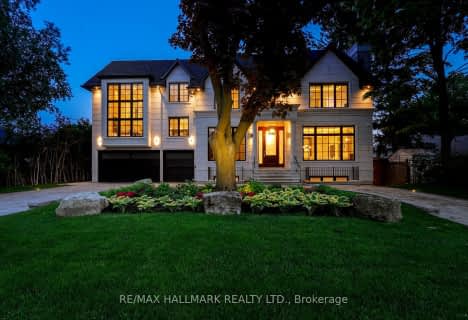Somewhat Walkable
- Some errands can be accomplished on foot.
Some Transit
- Most errands require a car.
Somewhat Bikeable
- Most errands require a car.

St Anthony Catholic Elementary School
Elementary: CatholicWoodland Public School
Elementary: PublicThornhill Public School
Elementary: PublicRosedale Heights Public School
Elementary: PublicCharles Howitt Public School
Elementary: PublicBaythorn Public School
Elementary: PublicThornlea Secondary School
Secondary: PublicNewtonbrook Secondary School
Secondary: PublicLangstaff Secondary School
Secondary: PublicThornhill Secondary School
Secondary: PublicWestmount Collegiate Institute
Secondary: PublicSt Elizabeth Catholic High School
Secondary: Catholic-
Cafe Chic
263 Bay Thorn Drive, Markham, ON L3T 3V8 0.59km -
UPTWN Lounge
263 Bay Thorn Drive, Thornhill, ON L3T 3V8 0.59km -
Thornhill Pub
7756 Yonge St, Vaughan, ON L4J 1W3 1.05km
-
Cafe Chic
263 Bay Thorn Drive, Markham, ON L3T 3V8 0.59km -
Starbucks
7787 Yonge St, Thornhill, ON L3T 7L2 1.01km -
Tim Hortons
7689 Yonge St, Thornhill, ON L3T 2C3 1.22km
-
GoodLife Fitness
8281 Yonge Street, Thornhill, ON L3T 2C7 0.76km -
GoGo Muscle Training
8220 Bayview Avenue, Unit 200, Markham, ON L3T 2S2 2.34km -
Womens Fitness Clubs of Canada
207-1 Promenade Circle, Unit 207, Thornhill, ON L4J 4P8 2.62km
-
Shoppers Drug Mart
8000 Bathurst Street, Unit 1, Thornhill, ON L4J 0B8 1.81km -
Shoppers Drug Mart
8865 Yonge Street, Unit 1, Richmond Hill, ON L4C 6Z1 2.18km -
Shoppers Drug Mart
8889 Yonge Street, Richmond Hill, ON L4C 0L5 2.22km
-
Wimpy's Diner
8100 Yonge Street, Thornhill, ON L3T 2C6 0.41km -
Minoo
8053 Yonge Street, Markham, ON L3T 2C5 0.52km -
Holy Smoke
8123 Yonge Street, Thornhill, ON L3T 2C6 0.52km
-
SmartCentres - Thornhill
700 Centre Street, Thornhill, ON L4V 0A7 2.07km -
Shops On Yonge
7181 Yonge Street, Markham, ON L3T 0C7 2.45km -
World Shops
7299 Yonge St, Markham, ON L3T 0C5 2.52km
-
Parsian Fine Food
8129 Yonge Street, Thornhill, ON L3T 2C6 0.53km -
Food Basics
10 Royal Orchard Boulevard, Thornhill, ON L3T 3C3 0.64km -
Organic Garage
8020 Bathurst Street, Vaughan, ON L4J 0B8 1.89km
-
LCBO
8783 Yonge Street, Richmond Hill, ON L4C 6Z1 2.06km -
The Beer Store
8825 Yonge Street, Richmond Hill, ON L4C 6Z1 2.11km -
LCBO
180 Promenade Cir, Thornhill, ON L4J 0E4 2.28km
-
Petro-Canada
7738 Yonge Street, Thornhill, ON L4J 1W2 1.09km -
Certigard (Petro-Canada)
7738 Yonge Street, Thornhill, ON L4J 1W2 1.09km -
Four Star Automotive Technical Support
7738 Yonge Street, Thornhill, ON L4J 1W2 1.09km
-
SilverCity Richmond Hill
8725 Yonge Street, Richmond Hill, ON L4C 6Z1 1.88km -
Famous Players
8725 Yonge Street, Richmond Hill, ON L4C 6Z1 1.88km -
Imagine Cinemas Promenade
1 Promenade Circle, Lower Level, Thornhill, ON L4J 4P8 2.42km
-
Thornhill Village Library
10 Colborne St, Markham, ON L3T 1Z6 1.17km -
Richmond Hill Public Library-Richvale Library
40 Pearson Avenue, Richmond Hill, ON L4C 6V5 2.36km -
Markham Public Library - Thornhill Community Centre Branch
7755 Bayview Ave, Markham, ON L3T 7N3 2.63km
-
Shouldice Hospital
7750 Bayview Avenue, Thornhill, ON L3T 4A3 2.25km -
Mackenzie Health
10 Trench Street, Richmond Hill, ON L4C 4Z3 5.32km -
North York General Hospital
4001 Leslie Street, North York, ON M2K 1E1 8.18km
-
Sugarbush Park
91 Thornhill Woods Rd, Vaughan ON 2.56km -
Vanderburg Park
Richmond Hill ON 4.2km -
Bestview Park
Ontario 4.47km
-
TD Bank Financial Group
7967 Yonge St, Thornhill ON L3T 2C4 0.61km -
Scotiabank
7700 Bathurst St (at Centre St), Thornhill ON L4J 7Y3 2.22km -
RBC Royal Bank
7163 Yonge St, Markham ON L3T 0C6 2.61km
- 9 bath
- 5 bed
- 5000 sqft
41 EDGAR Avenue, Richmond Hill, Ontario • L4C 6K2 • South Richvale
- 10 bath
- 5 bed
- 5000 sqft
47 Edgar Avenue, Richmond Hill, Ontario • L4C 6K2 • South Richvale
- 10 bath
- 5 bed
106 Brooke Street, Vaughan, Ontario • L4J 1Y8 • Crestwood-Springfarm-Yorkhill
- 7 bath
- 5 bed
- 5000 sqft
129 Thornridge Drive, Vaughan, Ontario • L4J 1E4 • Crestwood-Springfarm-Yorkhill
