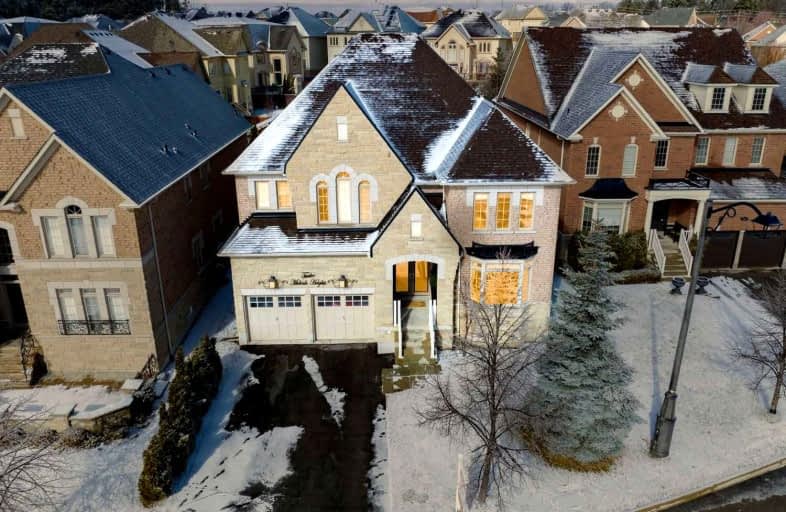Car-Dependent
- Almost all errands require a car.
Minimal Transit
- Almost all errands require a car.
Somewhat Bikeable
- Almost all errands require a car.

Father Henri J M Nouwen Catholic Elementary School
Elementary: CatholicNellie McClung Public School
Elementary: PublicRoméo Dallaire Public School
Elementary: PublicAnne Frank Public School
Elementary: PublicDr Roberta Bondar Public School
Elementary: PublicHerbert H Carnegie Public School
Elementary: PublicÉcole secondaire Norval-Morrisseau
Secondary: PublicAlexander MacKenzie High School
Secondary: PublicSt Joan of Arc Catholic High School
Secondary: CatholicStephen Lewis Secondary School
Secondary: PublicRichmond Hill High School
Secondary: PublicSt Theresa of Lisieux Catholic High School
Secondary: Catholic-
Boar N Wing - Maple
1480 Major Mackenzie Drive, Maple, ON L6A 4A6 1.64km -
Chuck's Roadhouse Bar and Grill
1480 Major MacKenzie Drive W, Unit E11, Vaughan, ON L6A 4H6 1.77km -
AllStar Wings & Ribs
10520 Yonge Street, Richmond Hill, ON L4C 3C9 3.56km
-
Starbucks
1420 Major MacKenzie Drive W, Vaughan, ON L6A 0A9 1.72km -
Tim Hortons
1500 Major Mackenzie Drive W, Vaughan, ON L6A 3P2 1.86km -
Tim Hortons
1410 Major Mackenzie Drive E, Richmond Hill, ON L4S 0A1 1.88km
-
Hooper's
1410 Major Mackenzie Drive W, Vaughan, ON L6A 4H6 1.58km -
Dufferin Major Pharmacy
1530 Major MacKenzie Dr, Vaughan, ON L6A 0A9 1.89km -
Shoppers Drug Mart
9980 Dufferin Street, Vaughan, ON L6A 1S2 1.95km
-
Eagles Nest Golf Club
10000 Dufferin St, Maple, ON L6A 1S3 1.6km -
Pho Vrolls Vietnamese & Thai Food
1490 Major Mackenzie Drive W, Unit D4, Maple, ON L6A 4H6 1.61km -
Mitsui Sushi
10815 Bathurst Street, Unit 28, Richmond Hill, ON L4C 9Y2 1.58km
-
Hillcrest Mall
9350 Yonge Street, Richmond Hill, ON L4C 5G2 4.63km -
Village Gate
9665 Avenue Bayview, Richmond Hill, ON L4C 9V4 5.85km -
Vaughan Mills
1 Bass Pro Mills Drive, Vaughan, ON L4K 5W4 7.3km
-
Highland Farms
9940 Dufferin Street, Vaughan, ON L6A 4K5 2.13km -
Sue's Fresh Market
205 Donhead Village Boulvard, Richmond Hill, ON L4C 2.45km -
Healthy Planet Richmond Hill
10520 Yonge Street, Unit 32, Richmond Hill, ON L4C 3C7 3.47km
-
LCBO
9970 Dufferin Street, Vaughan, ON L6A 4K1 2.09km -
Lcbo
10375 Yonge Street, Richmond Hill, ON L4C 3C2 3.67km -
The Beer Store
8825 Yonge Street, Richmond Hill, ON L4C 6Z1 5.8km
-
Shell Select
10700 Bathurst Street, Maple, ON L6A 4B6 1.46km -
Petro Canada
1867 Major MacKenzie Dive W, Vaughan, ON L6A 0A9 2.47km -
Esso
10579 Yonge Street, Richmond Hill, ON L4C 3C5 3.65km
-
Elgin Mills Theatre
10909 Yonge Street, Richmond Hill, ON L4C 3E3 3.85km -
Imagine Cinemas
10909 Yonge Street, Unit 33, Richmond Hill, ON L4C 3E3 4.02km -
SilverCity Richmond Hill
8725 Yonge Street, Richmond Hill, ON L4C 6Z1 6.18km
-
Maple Library
10190 Keele St, Maple, ON L6A 1G3 3.12km -
Civic Centre Resource Library
2191 Major MacKenzie Drive, Vaughan, ON L6A 4W2 3.21km -
Richmond Hill Public Library - Central Library
1 Atkinson Street, Richmond Hill, ON L4C 0H5 3.73km
-
Mackenzie Health
10 Trench Street, Richmond Hill, ON L4C 4Z3 2.9km -
Shouldice Hospital
7750 Bayview Avenue, Thornhill, ON L3T 4A3 9km -
Eagles Landing Medical Centre
1410 Major Mackenzie Drive West, Vaughan, ON L6A 4H6 1.57km
-
Mill Pond Park
262 Mill St (at Trench St), Richmond Hill ON 2.67km -
Carville Mill Park
Vaughan ON 3.4km -
Leno mills park
Richmond Hill ON 5.35km
-
CIBC
9950 Dufferin St (at Major MacKenzie Dr. W.), Maple ON L6A 4K5 2km -
TD Bank Financial Group
10395 Yonge St (at Crosby Ave), Richmond Hill ON L4C 3C2 3.65km -
Scotiabank
10355 Yonge St (btwn Elgin Mills Rd & Canyon Hill Ave), Richmond Hill ON L4C 3C1 3.71km
- 5 bath
- 4 bed
- 3000 sqft
29 Gracedale Drive, Richmond Hill, Ontario • L4C 0Y3 • Westbrook
- 5 bath
- 4 bed
- 3000 sqft
108 Marbrook Street, Richmond Hill, Ontario • L4C 0Y8 • Mill Pond














