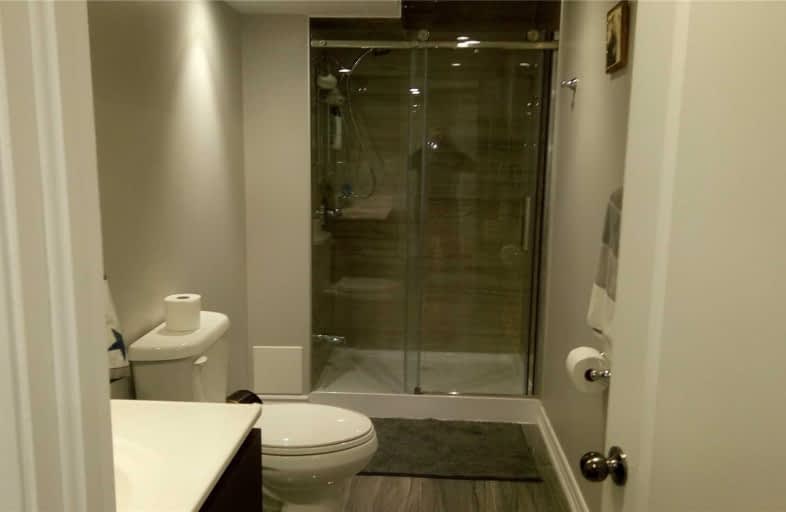
St Anne Catholic Elementary School
Elementary: Catholic
0.94 km
St Charles Garnier Catholic Elementary School
Elementary: Catholic
1.97 km
Nellie McClung Public School
Elementary: Public
1.14 km
Pleasantville Public School
Elementary: Public
1.29 km
Anne Frank Public School
Elementary: Public
0.56 km
Herbert H Carnegie Public School
Elementary: Public
1.64 km
École secondaire Norval-Morrisseau
Secondary: Public
2.43 km
Alexander MacKenzie High School
Secondary: Public
1.61 km
Langstaff Secondary School
Secondary: Public
3.52 km
Stephen Lewis Secondary School
Secondary: Public
3.25 km
Richmond Hill High School
Secondary: Public
4.74 km
St Theresa of Lisieux Catholic High School
Secondary: Catholic
3.41 km



