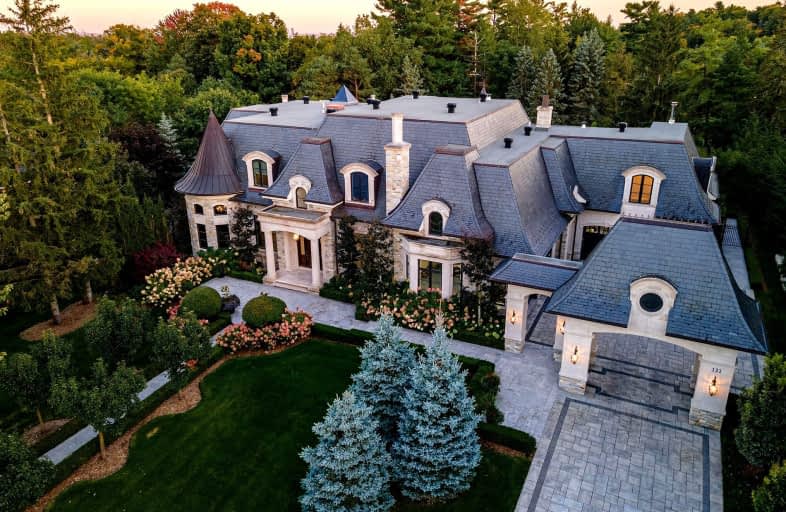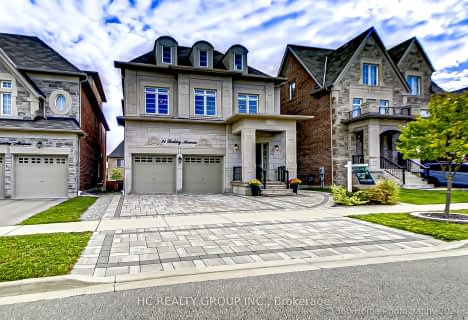
Car-Dependent
- Almost all errands require a car.
Some Transit
- Most errands require a car.
Somewhat Bikeable
- Almost all errands require a car.

Father Henri J M Nouwen Catholic Elementary School
Elementary: CatholicPleasantville Public School
Elementary: PublicSilver Pines Public School
Elementary: PublicTrillium Woods Public School
Elementary: PublicBeynon Fields Public School
Elementary: PublicHerbert H Carnegie Public School
Elementary: PublicÉcole secondaire Norval-Morrisseau
Secondary: PublicAlexander MacKenzie High School
Secondary: PublicSt Joan of Arc Catholic High School
Secondary: CatholicStephen Lewis Secondary School
Secondary: PublicRichmond Hill High School
Secondary: PublicSt Theresa of Lisieux Catholic High School
Secondary: Catholic-
Bar And Grill St Louis Wings And Ribs
10620 Yonge Street, Unit 16, Richmond Hill, ON L4C 3C8 2.8km -
Mandala Cafe & Lounge
10670 Yonge Street, Richmond Hill, ON L4C 0C7 2.8km -
YAZ lounge
10737 Yonge St, Richmond Hill, ON L4C 3E3 2.8km
-
Starbucks
11108 Yonge Street, Richmond Hill, ON L4C 0M6 2.62km -
Tim Hortons
11005 Yonge Street, Richmond Hill, ON L4C 0K7 2.7km -
McDonald's
11005 Yonge Street, Richmond Hill, ON L4C 3E3 2.71km
-
Upper Yonge Pharmacy Rx Pharmachoice
10909 Yonge Street, Unit 57, Richmond Hill, ON L4C 3E3 2.7km -
Shoppers Drug Mart
10620 Yonge St, Richmond Hill, ON L4C 0C7 2.72km -
Health Plus Pharmacy
10 Trench Street, Richmond Hill, ON L4C 4Z3 3.14km
-
Restaurants Sushi
Bathurst Street, Toronto, ON 25.19km -
Mitsui Sushi
10815 Bathurst Street, Unit 28, Richmond Hill, ON L4C 9Y2 0.96km -
DQ / Orange Julius Store
380 Tower Hill Rd, Unit 14, Richmond Hill, ON L4E 0T8 2.48km
-
Hillcrest Mall
9350 Yonge Street, Richmond Hill, ON L4C 5G2 5.16km -
Village Gate
9665 Avenue Bayview, Richmond Hill, ON L4C 9V4 5.67km -
Richlane Mall
9425 Leslie Street, Richmond Hill, ON L4B 3N7 7.62km
-
Longos
10860 Yonge Street, Richmond Hill, ON L4C 3E4 2.52km -
Bulk Barn
11005 Yonge Street, Richmond Hill, ON L4C 0K7 2.71km -
Healthy Planet Richmond Hill
10520 Yonge Street, Unit 32, Richmond Hill, ON L4C 3C7 2.78km
-
Lcbo
10375 Yonge Street, Richmond Hill, ON L4C 3C2 3.15km -
LCBO
9970 Dufferin Street, Vaughan, ON L6A 4K1 3.75km -
The Beer Store
8825 Yonge Street, Richmond Hill, ON L4C 6Z1 6.49km
-
Shell Select
10700 Bathurst Street, Maple, ON L6A 4B6 1.08km -
Richmond Hill Hyundai
11188 Yonge St, Richmond Hill, ON L4S 1K9 2.54km -
Shell
11151 Yonge Street, Richmond Hill, ON L4S 1L2 2.73km
-
Elgin Mills Theatre
10909 Yonge Street, Richmond Hill, ON L4C 3E3 2.7km -
Imagine Cinemas
10909 Yonge Street, Unit 33, Richmond Hill, ON L4C 3E3 2.9km -
SilverCity Richmond Hill
8725 Yonge Street, Richmond Hill, ON L4C 6Z1 6.86km
-
Richmond Hill Public Library - Central Library
1 Atkinson Street, Richmond Hill, ON L4C 0H5 3.75km -
Maple Library
10190 Keele St, Maple, ON L6A 1G3 4.72km -
Civic Centre Resource Library
2191 Major MacKenzie Drive, Vaughan, ON L6A 4W2 4.87km
-
Mackenzie Health
10 Trench Street, Richmond Hill, ON L4C 4Z3 3.14km -
Shouldice Hospital
7750 Bayview Avenue, Thornhill, ON L3T 4A3 9.7km -
Tower Hill Medical Centre
380 Tower Hill Road, Unit 17, Richmond Hill, ON L4E 0T8 2.46km
-
Mill Pond Park
262 Mill St (at Trench St), Richmond Hill ON 2.61km -
Leno mills park
Richmond Hill ON 4.07km -
Carville Mill Park
Vaughan ON 4.85km
-
RBC Royal Bank
11000 Yonge St (at Canyon Hill Ave), Richmond Hill ON L4C 3E4 2.58km -
Scotiabank
10355 Yonge St (btwn Elgin Mills Rd & Canyon Hill Ave), Richmond Hill ON L4C 3C1 2.64km -
TD Bank Financial Group
10395 Yonge St (at Crosby Ave), Richmond Hill ON L4C 3C2 3.14km
- 13 bath
- 7 bed
- 5000 sqft
76 Quail Run Boulevard, Vaughan, Ontario • L6A 1E9 • Rural Vaughan











