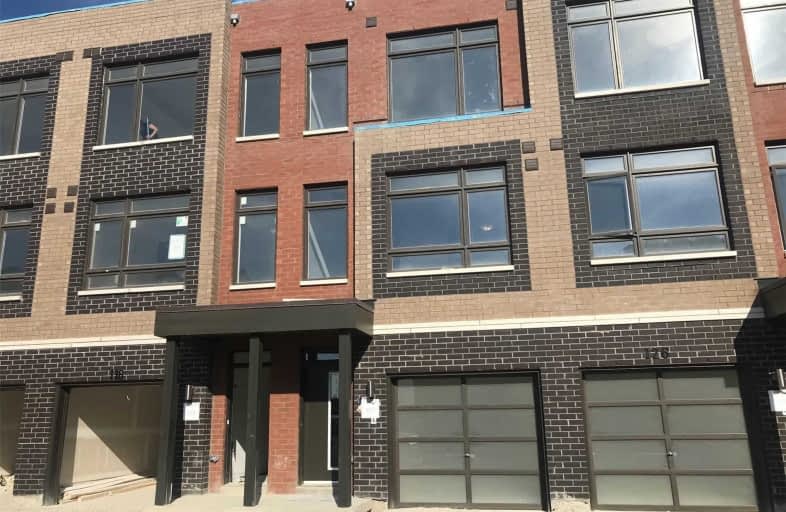
Msgr John Corrigan Catholic School
Elementary: Catholic
1.36 km
Claireville Junior School
Elementary: Public
1.48 km
St Angela Catholic School
Elementary: Catholic
0.76 km
John D Parker Junior School
Elementary: Public
0.85 km
Smithfield Middle School
Elementary: Public
1.25 km
North Kipling Junior Middle School
Elementary: Public
1.34 km
Woodbridge College
Secondary: Public
2.33 km
Holy Cross Catholic Academy High School
Secondary: Catholic
1.35 km
Father Henry Carr Catholic Secondary School
Secondary: Catholic
2.77 km
Monsignor Percy Johnson Catholic High School
Secondary: Catholic
4.77 km
North Albion Collegiate Institute
Secondary: Public
1.74 km
West Humber Collegiate Institute
Secondary: Public
3.41 km



