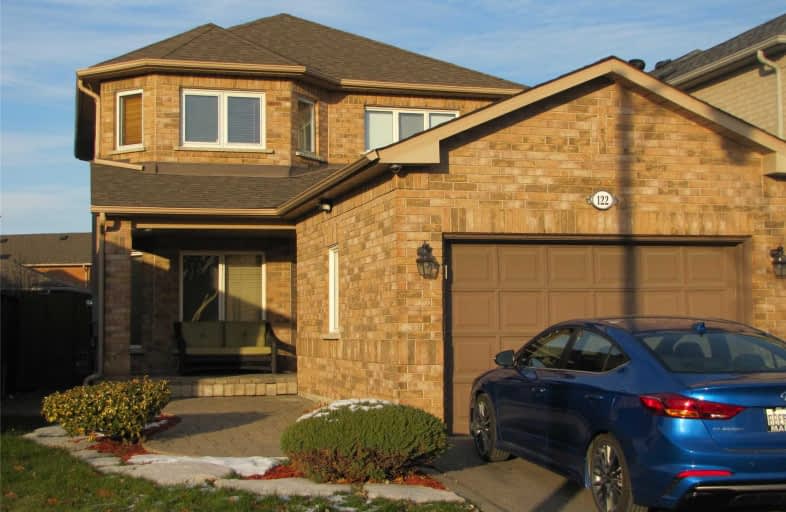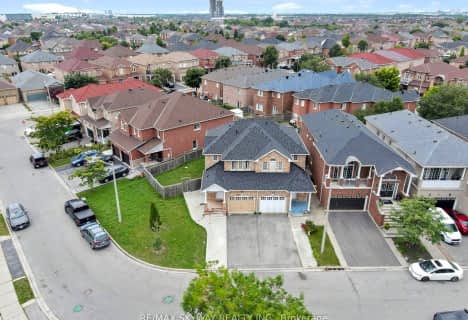
San Marco Catholic Elementary School
Elementary: Catholic
1.56 km
St Angela Merici Catholic Elementary School
Elementary: Catholic
0.44 km
Lorna Jackson Public School
Elementary: Public
2.09 km
Elder's Mills Public School
Elementary: Public
1.22 km
St Andrew Catholic Elementary School
Elementary: Catholic
1.94 km
St Stephen Catholic Elementary School
Elementary: Catholic
1.84 km
Woodbridge College
Secondary: Public
4.41 km
Holy Cross Catholic Academy High School
Secondary: Catholic
4.16 km
Father Bressani Catholic High School
Secondary: Catholic
5.08 km
Cardinal Ambrozic Catholic Secondary School
Secondary: Catholic
4.91 km
Emily Carr Secondary School
Secondary: Public
3.02 km
Castlebrooke SS Secondary School
Secondary: Public
4.64 km




