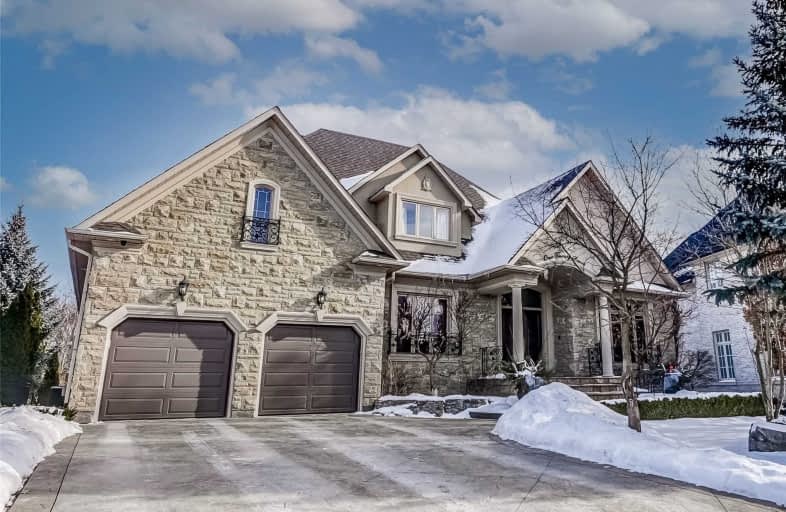
Pope Francis Catholic Elementary School
Elementary: CatholicÉcole élémentaire La Fontaine
Elementary: PublicLorna Jackson Public School
Elementary: PublicKleinburg Public School
Elementary: PublicSt Padre Pio Catholic Elementary School
Elementary: CatholicSt Stephen Catholic Elementary School
Elementary: CatholicTommy Douglas Secondary School
Secondary: PublicHoly Cross Catholic Academy High School
Secondary: CatholicCardinal Ambrozic Catholic Secondary School
Secondary: CatholicSt Jean de Brebeuf Catholic High School
Secondary: CatholicEmily Carr Secondary School
Secondary: PublicCastlebrooke SS Secondary School
Secondary: Public- 3 bath
- 4 bed
- 2000 sqft
61 Sgotto Boulevard, Vaughan, Ontario • L4H 1W8 • Sonoma Heights
- 7 bath
- 5 bed
- 3500 sqft
534 Kleinburg Summit Way, Vaughan, Ontario • L4H 4T5 • Kleinburg














