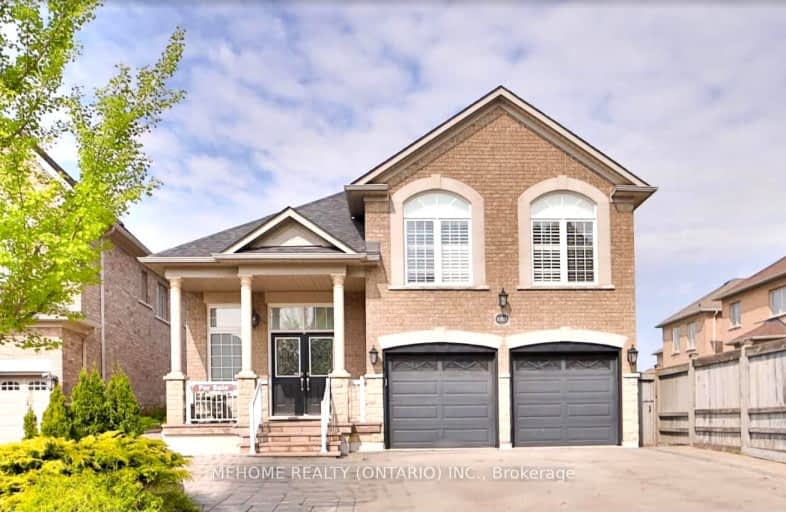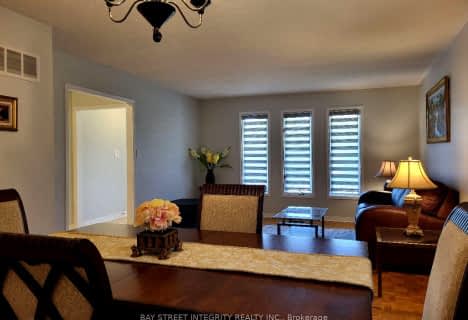Somewhat Walkable
- Some errands can be accomplished on foot.
54
/100
Some Transit
- Most errands require a car.
38
/100
Somewhat Bikeable
- Most errands require a car.
44
/100

Nellie McClung Public School
Elementary: Public
1.28 km
Roméo Dallaire Public School
Elementary: Public
1.65 km
Anne Frank Public School
Elementary: Public
1.39 km
St Cecilia Catholic Elementary School
Elementary: Catholic
1.88 km
Dr Roberta Bondar Public School
Elementary: Public
1.41 km
Herbert H Carnegie Public School
Elementary: Public
1.46 km
École secondaire Norval-Morrisseau
Secondary: Public
3.57 km
Alexander MacKenzie High School
Secondary: Public
2.86 km
Langstaff Secondary School
Secondary: Public
4.35 km
St Joan of Arc Catholic High School
Secondary: Catholic
3.09 km
Stephen Lewis Secondary School
Secondary: Public
3.13 km
St Theresa of Lisieux Catholic High School
Secondary: Catholic
3.69 km
-
Mill Pond Park
262 Mill St (at Trench St), Richmond Hill ON 2.78km -
Devonsleigh Playground
117 Devonsleigh Blvd, Richmond Hill ON L4S 1G2 6.31km -
Green Lane Park
16 Thorne Lane, Markham ON L3T 5K5 8.93km
-
RBC Royal Bank
1420 Major MacKenzie Dr (at Dufferin St), Vaughan ON L6A 4H6 0.68km -
CIBC
9950 Dufferin St (at Major MacKenzie Dr. W.), Maple ON L6A 4K5 0.67km -
TD Bank Financial Group
2933 Major MacKenzie Dr (Jane & Major Mac), Maple ON L6A 3N9 4.58km














