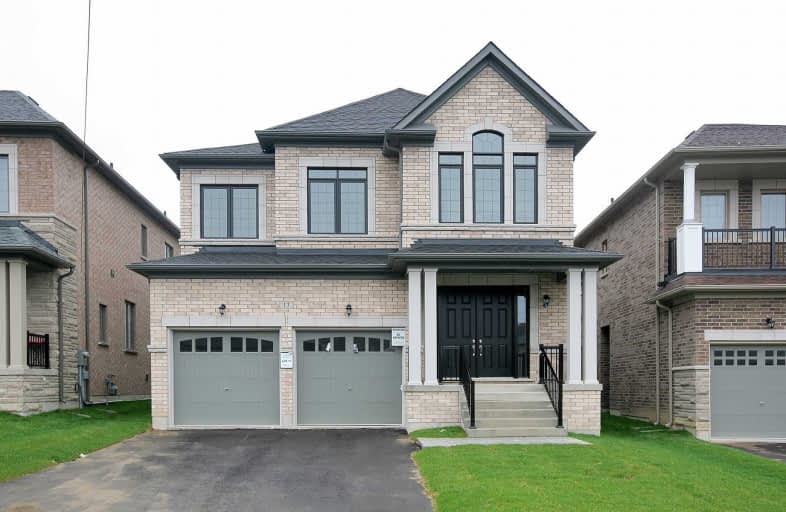
Johnny Lombardi Public School
Elementary: Public
1.02 km
Guardian Angels
Elementary: Catholic
1.03 km
Pierre Berton Public School
Elementary: Public
1.34 km
Fossil Hill Public School
Elementary: Public
1.72 km
St Michael the Archangel Catholic Elementary School
Elementary: Catholic
1.92 km
St Veronica Catholic Elementary School
Elementary: Catholic
1.49 km
St Luke Catholic Learning Centre
Secondary: Catholic
4.18 km
Tommy Douglas Secondary School
Secondary: Public
1.14 km
Father Bressani Catholic High School
Secondary: Catholic
5.56 km
Maple High School
Secondary: Public
4.15 km
St Jean de Brebeuf Catholic High School
Secondary: Catholic
2.20 km
Emily Carr Secondary School
Secondary: Public
3.44 km



