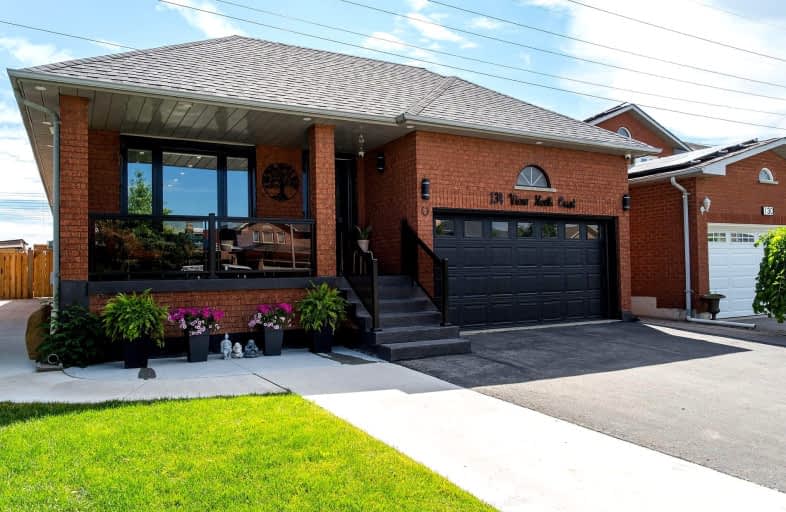Somewhat Walkable
- Some errands can be accomplished on foot.
Some Transit
- Most errands require a car.
Bikeable
- Some errands can be accomplished on bike.

St Peter Catholic Elementary School
Elementary: CatholicSan Marco Catholic Elementary School
Elementary: CatholicSt Clement Catholic Elementary School
Elementary: CatholicSt Angela Merici Catholic Elementary School
Elementary: CatholicElder's Mills Public School
Elementary: PublicWoodbridge Public School
Elementary: PublicWoodbridge College
Secondary: PublicHoly Cross Catholic Academy High School
Secondary: CatholicFather Henry Carr Catholic Secondary School
Secondary: CatholicNorth Albion Collegiate Institute
Secondary: PublicEmily Carr Secondary School
Secondary: PublicCastlebrooke SS Secondary School
Secondary: Public-
Finicia Modern Lebanese Kitchen
8000 Highway 27, Vaughan, ON L4H 0A8 0.44km -
St Louis Bar and Grill
8290 Hwy 27, Unit 1, Woodbridge, ON L4H 0S1 0.58km -
The Keg Steakhouse + Bar - Woodbridge
6210 Highway 7, Woodbridge, ON L4H 4G3 0.8km
-
Tim Hortons
8000 Highway 27, Building B, Woodbridge, ON L4H 0A8 0.48km -
Tim Hortons
8300 Highway 27, Vaughan, ON L4H 0R9 0.55km -
Starbucks
20 Innovation Drive, Vaughan, ON L4H 0T2 0.9km
-
GoodLife Fitness
8100 27 Highway, Vaughan, ON L4H 3M1 0.56km -
Anytime Fitness
3960 Cottrelle Blvd, Brampton, ON L6P 2R1 3.26km -
Cristini Athletics
171 Marycroft Avenue, Unit 6, Vaughan, ON L4L 5Y3 4.52km
-
Shoppers Drug Mart
5694 Highway 7, Unit 1, Vaughan, ON L4L 1T8 0.99km -
Shoppers Drug Mart
3928 Cottrelle Boulevard, Brampton, ON L6P 2W7 3.38km -
Gore Pharmacy
4515 Ebenezer Road, Brampton, ON L6P 2K7 3.47km
-
Spumante Ristorante
8000 Highway 27 W, Vaughan, ON L4H 0A8 0.24km -
Finicia Modern Lebanese Kitchen
8000 Highway 27, Vaughan, ON L4H 0A8 0.44km -
Sunset Grill
8280 Hwy 27, Vaughan, ON L4H 0R9 0.54km
-
Market Lane Shopping Centre
140 Woodbridge Avenue, Woodbridge, ON L4L 4K9 2.27km -
Shoppers World Albion Information
1530 Albion Road, Etobicoke, ON M9V 1B4 5.39km -
The Albion Centre
1530 Albion Road, Etobicoke, ON M9V 1B4 5.39km
-
Fortinos
8585 Highway 27, RR 3, Woodbridge, ON L4L 1A7 0.45km -
Cataldi Fresh Market
140 Woodbridge Ave, Market Lane Shopping Center, Woodbridge, ON L4L 4K9 2.26km -
Uthayas Supermarket
5010 Steeles Avenue W, Etobicoke, ON M9V 5C6 3.31km
-
LCBO
8260 Highway 27, York Regional Municipality, ON L4H 0R9 2.36km -
The Beer Store
1530 Albion Road, Etobicoke, ON M9V 1B4 5.09km -
LCBO
Albion Mall, 1530 Albion Rd, Etobicoke, ON M9V 1B4 5.39km
-
Petro-Canada
8480 Highway 27, Vaughan, ON L4H 0A7 1.13km -
Martin Grove Volkswagen
7731 Martin Grove Road, Woodbridge, ON L4L 2C5 1.18km -
Esso
8525 Highway 27, Vaughan, ON L4L 1A5 1.25km
-
Albion Cinema I & II
1530 Albion Road, Etobicoke, ON M9V 1B4 5.39km -
Cineplex Cinemas Vaughan
3555 Highway 7, Vaughan, ON L4L 9H4 6.31km -
Imagine Cinemas
500 Rexdale Boulevard, Toronto, ON M9W 6K5 6.98km
-
Woodbridge Library
150 Woodbridge Avenue, Woodbridge, ON L4L 2S7 2.23km -
Pierre Berton Resource Library
4921 Rutherford Road, Woodbridge, ON L4L 1A6 4.47km -
Humber Summit Library
2990 Islington Avenue, Toronto, ON M9L 4.68km
-
William Osler Health Centre
Etobicoke General Hospital, 101 Humber College Boulevard, Toronto, ON M9V 1R8 6.06km -
Humber River Regional Hospital
2111 Finch Avenue W, North York, ON M3N 1N1 8.13km -
Cortellucci Vaughan Hospital
3200 Major MacKenzie Drive W, Vaughan, ON L6A 4Z3 10km
-
Esther Lorrie Park
Toronto ON 6.9km -
Dunblaine Park
Brampton ON L6T 3H2 9.34km -
Chinguacousy Park
Central Park Dr (at Queen St. E), Brampton ON L6S 6G7 10.37km
-
RBC Royal Bank
8940 Hwy 50, Brampton ON L6P 3A3 2.72km -
TD Canada Trust Branch and ATM
4499 Hwy 7, Woodbridge ON L4L 9A9 3.93km -
RBC Royal Bank
211 Marycroft Ave, Woodbridge ON L4L 5X8 4.43km
- 4 bath
- 4 bed
- 2500 sqft
36 Hurricane Avenue, Vaughan, Ontario • L4L 1V4 • West Woodbridge
- 3 bath
- 3 bed
- 1500 sqft
126 Clarence Street, Vaughan, Ontario • L4L 1L3 • West Woodbridge














